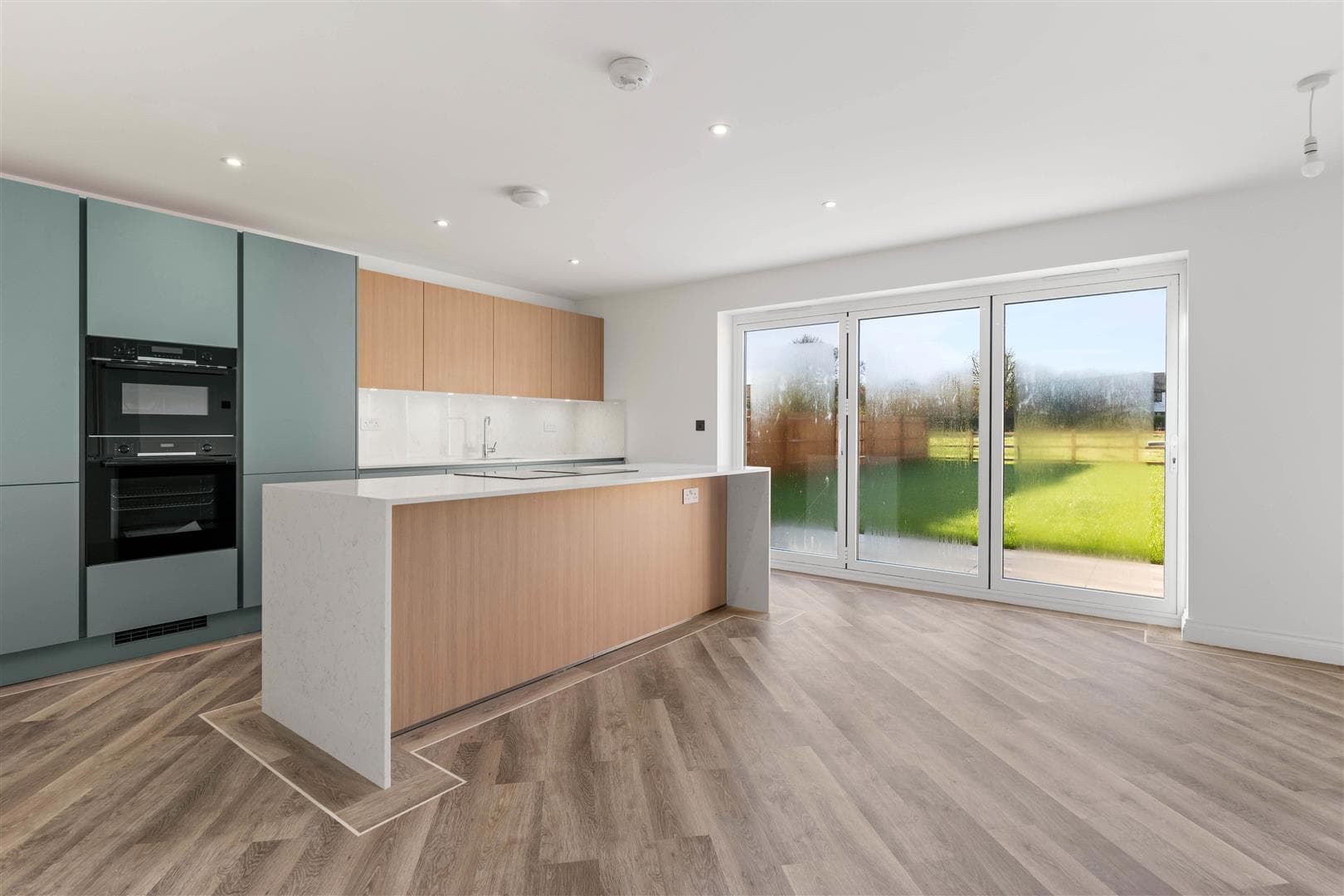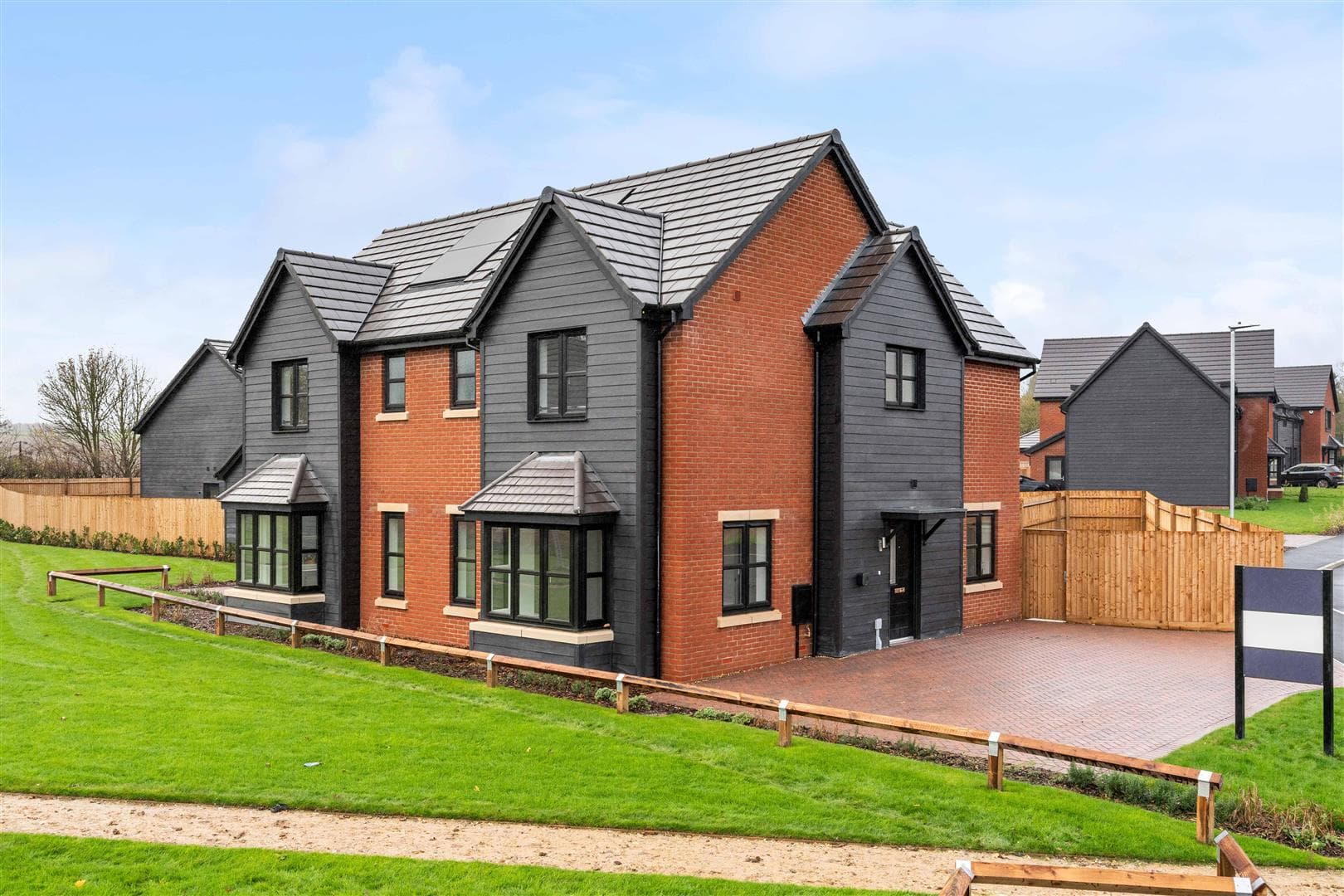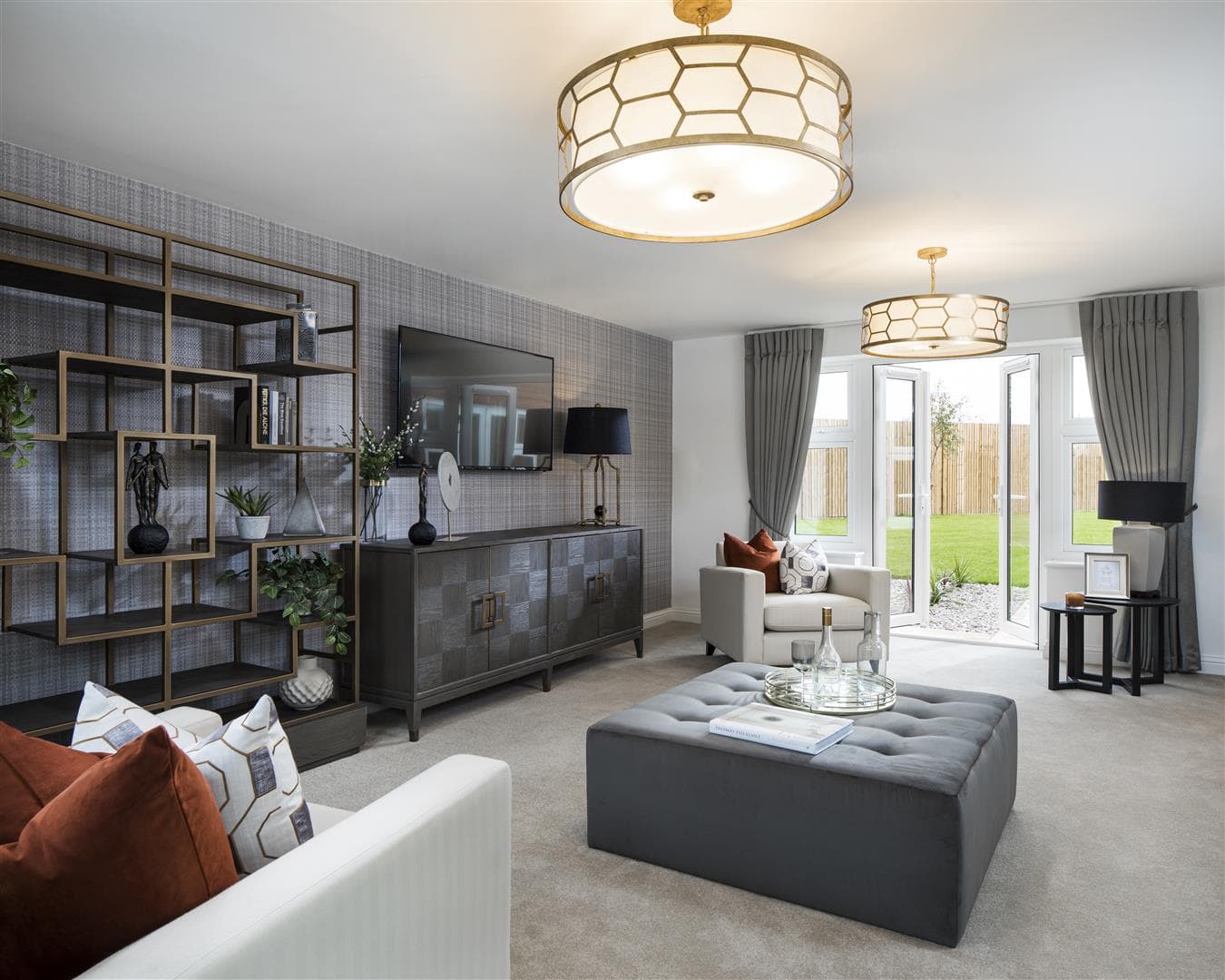SHOW HOME AVAILABLE TO VIEW!
The Waltham house type, a spectacular 1,000 sq.ft. 3 bedroom semi-detached home with a spacious lounge/dining area featuring bi-fold doors leading to the enclosed rear garden, en-suite to bedroom 1 and two private off-road parking bays.
Welcome to The Landmark, an exceptional new development built by reputable housebuilder, Wheatley Homes offering a selection of 2, 3 & 4 bedroom homes located in the picturesque and highly sought-after Essex village of Nazeing. The Landmark encapsulates and combines the idyll of rural community life with all the connections of the city within easy reach.
Step into your new home and experience the perfect combination of comfort and contemporary living where each home has been thoughtfully designed to offer the perfect balance of space and light with modern specifications. A number of eco-friendly enhancement technologies such as air source heat pump system and EV charging points have been provided to maximise efficiency and sustainability. Internally you will find a range of quality specifications including complimentary Karndean & carpeted flooring throughout, bespoke modern-shaker style kitchens with a range of integrated appliances, built in wardrobes to bedroom 1 along with remote controlled garage doors (to selected plots).
Embrace the laid-back village lifestyle Nazeing has to offer, where you can enjoy leisurely strolls through the countryside, picnics in the park or simply unwinding in your own garden. Being one of the most rural parts of the London commuter belt, Broxbourne Station close by provides key services to both Tottenham Hale and London Liverpool Street in under 30 minutes. You will further find yourself within close proximity to the M11, M25 and A10 roadways and Stansted Airport further enhancing its position. Whether you're travelling for work or looking to soak up some culture in city, The Landmark puts you within easy reach.
Ground Floor
Lounge/Dining 5.3 x 3.7 (17'4" x 12'1")
Kitchen 3.42 x 3.18 (11'2" x 10'5")
W/C
First Floor
Bedroom 1 3.44 x 3.4 (11'3" x 11'1")
En-Suite 1
Bedroom 2 3.22 x 2.94 (10'6" x 9'7")
Bedroom 3 2.8 x 2.28 (9'2" x 7'5")
Bathroom



