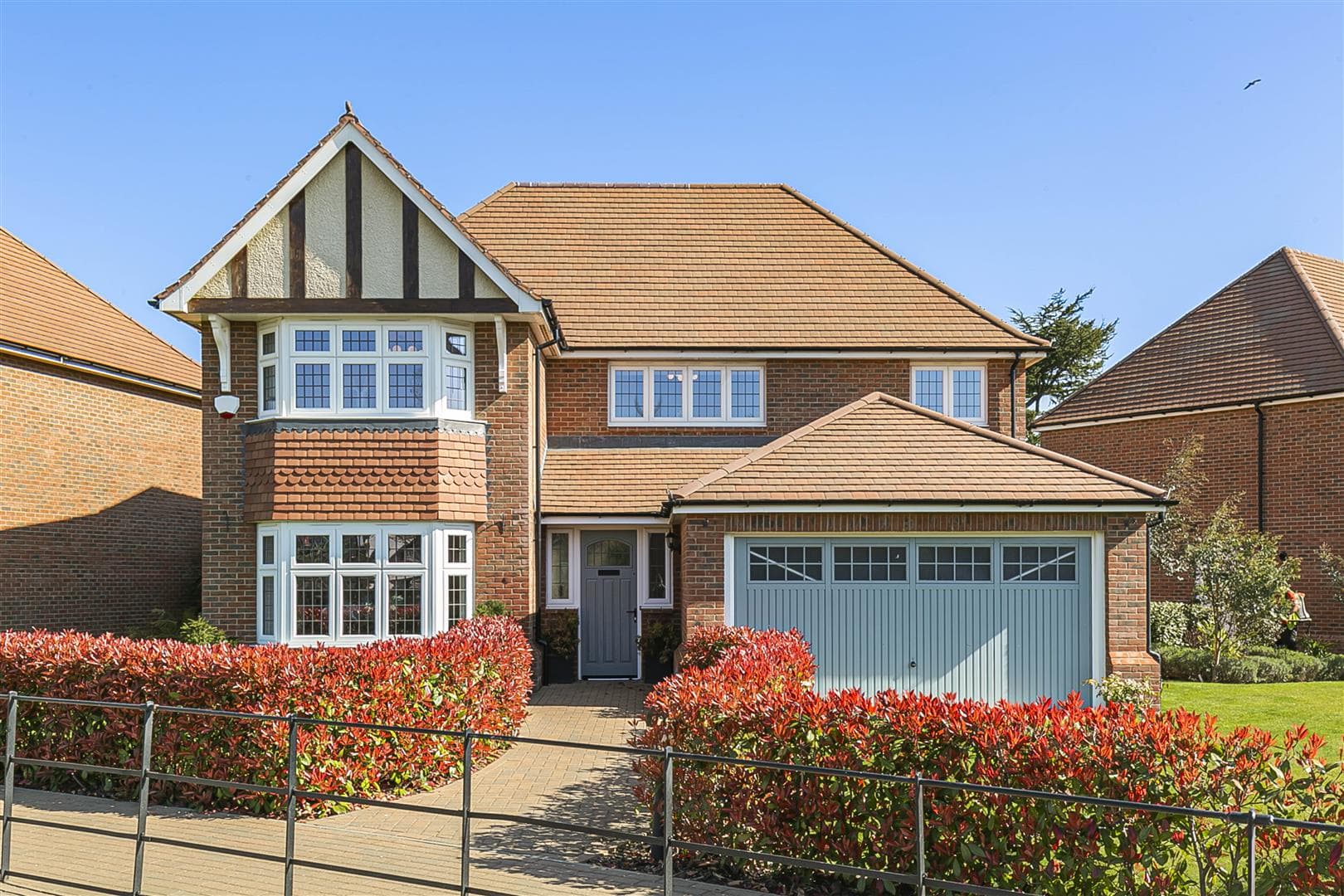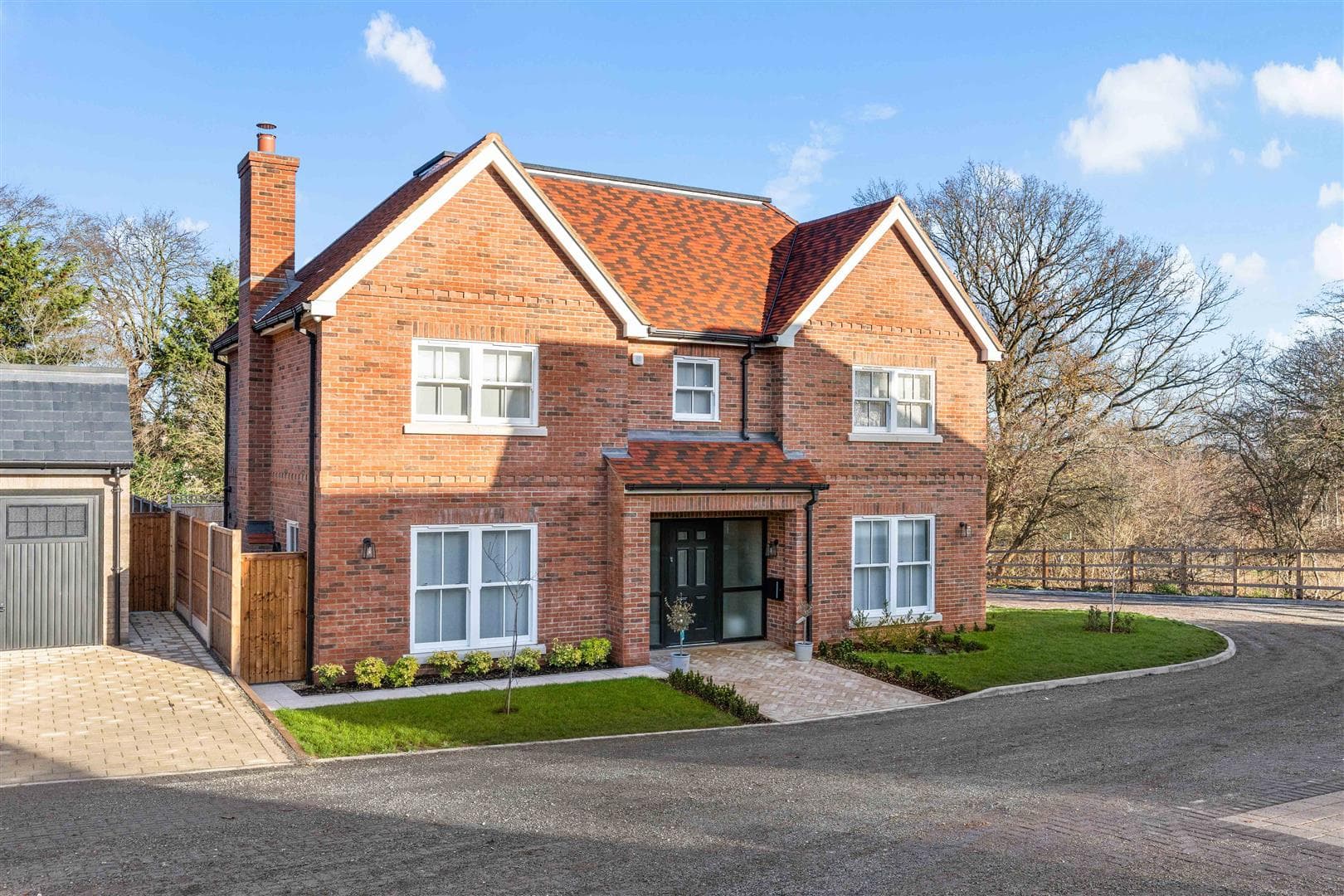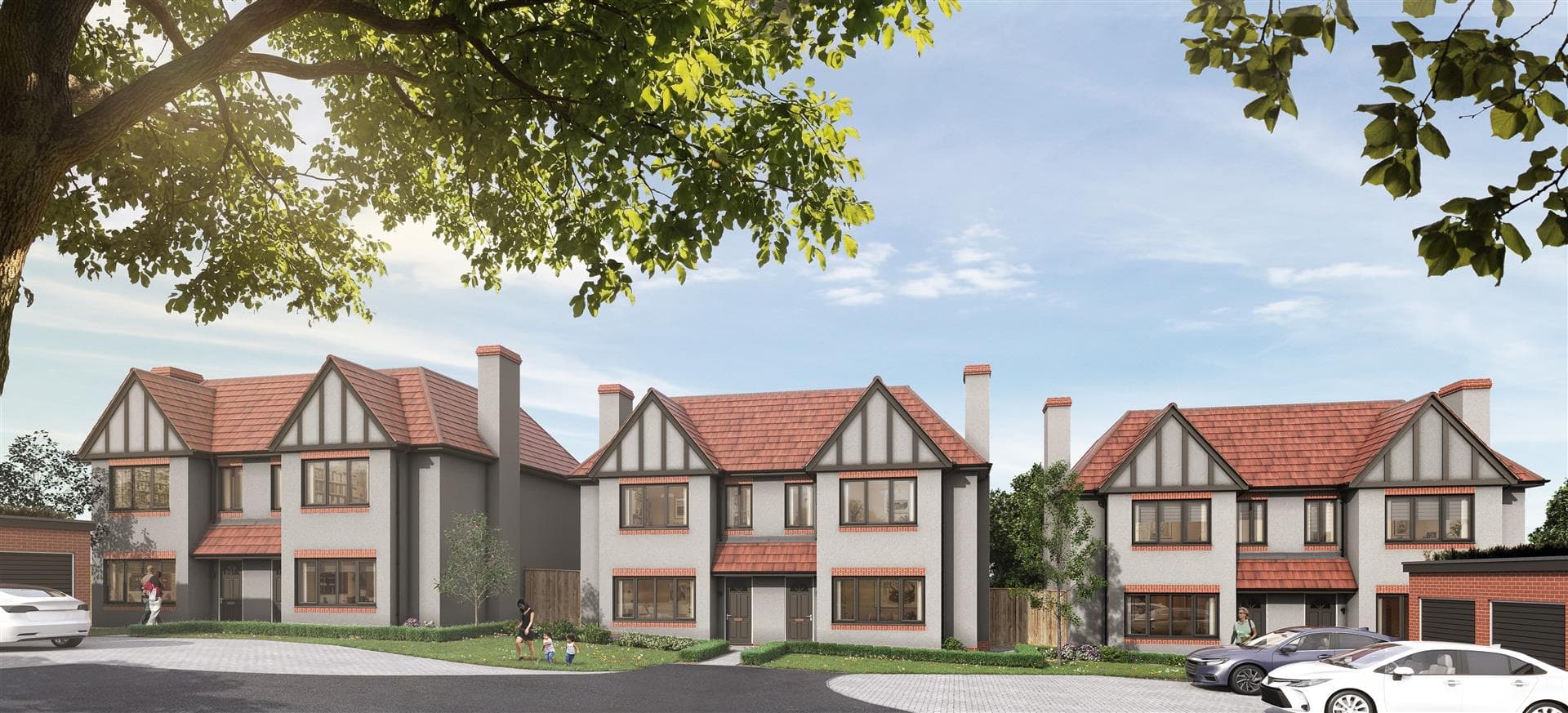STAMP DUTY INCENTIVES AVAILABLE! *
The Richmond design is a spectacular 4 bedroom, detached home with a capacious open-plan kitchen with adjoining dining and family areas to the back of the property is sure to become the heart of the home. A separate lounge is perfect for quieter moments, while additional rooms such as the utility room and garage serve all of your practical needs.
The main bedroom enjoys the height of luxury, with both an en-suite and dressing room. The three other bedrooms are all generously sized and decorated in the most elegant, contemporary style.
Welcome to Hendricks Green, a spectacular new development offering a spectacular choice of 3, 4 & 5 bedroom homes from Redrows award-winning Heritage Collection, combining Arts and Crafts architecture with contemporary interiors finished with superior specifications throughout.
A home at Hendricks Green embraces the best of village life with excellent connections, being one of the most rural parts of the London commuter belt, Cuffley Station provides key services to Moorgate and King's Cross. Whilst its close proximity to the M25, M1 and M11 motorways and Luton, Stansted and Heathrow Airports further enhance its position. Whether you're travelling for work or looking to soak up some culture in City, Hendricks Green puts you within easy reach to enjoy the very best of both worlds.
At Hendricks Green there is the offering of a selection of Eco Electric homes, which are heated by an air source heat pump to help with energy bill savings. Availability can vary between properties, so please do get in touch for more information.
Speak with us on how Redrows Help to Sell scheme can assist you.
Please note, images may differ from advertised plot.
* subject to T&C's
Ground Floor
Lounge 5.35 x 3.90 (17'6" x 12'9")
Family 4.28 x 3.42 (14'0" x 11'2")
Dining 3.43 x 3.42 (11'3" x 11'2")
Kitchen 4.69 x 4.35 (15'4" x 14'3")
Utility 3.42 x 1.6 (11'2" x 5'2")
W/C 1.68 x 1.12 (5'6" x 3'8")
First Floor
Bedroom 1 4.46 x 3.90 (14'7" x 12'9")
En-Suite 1 2.37 x 2.17 (7'9" x 7'1")
Wardrobe 2.17 x 2.06 (7'1" x 6'9")
Bedroom 2 3.78 x 3.49 (12'4" x 11'5")
En-Suite 2 2.66 x 1.28 (8'8" x 4'2")
Bedroom 3 3.54 x 2.93 (11'7" x 9'7")
Bedroom 4 3.47 x 2.74 (11'4" x 8'11")
Bathroom 3.30 x 1.86 (10'9" x 6'1")
External
Garage 5.41 x 5.03 (17'8" x 16'6")



