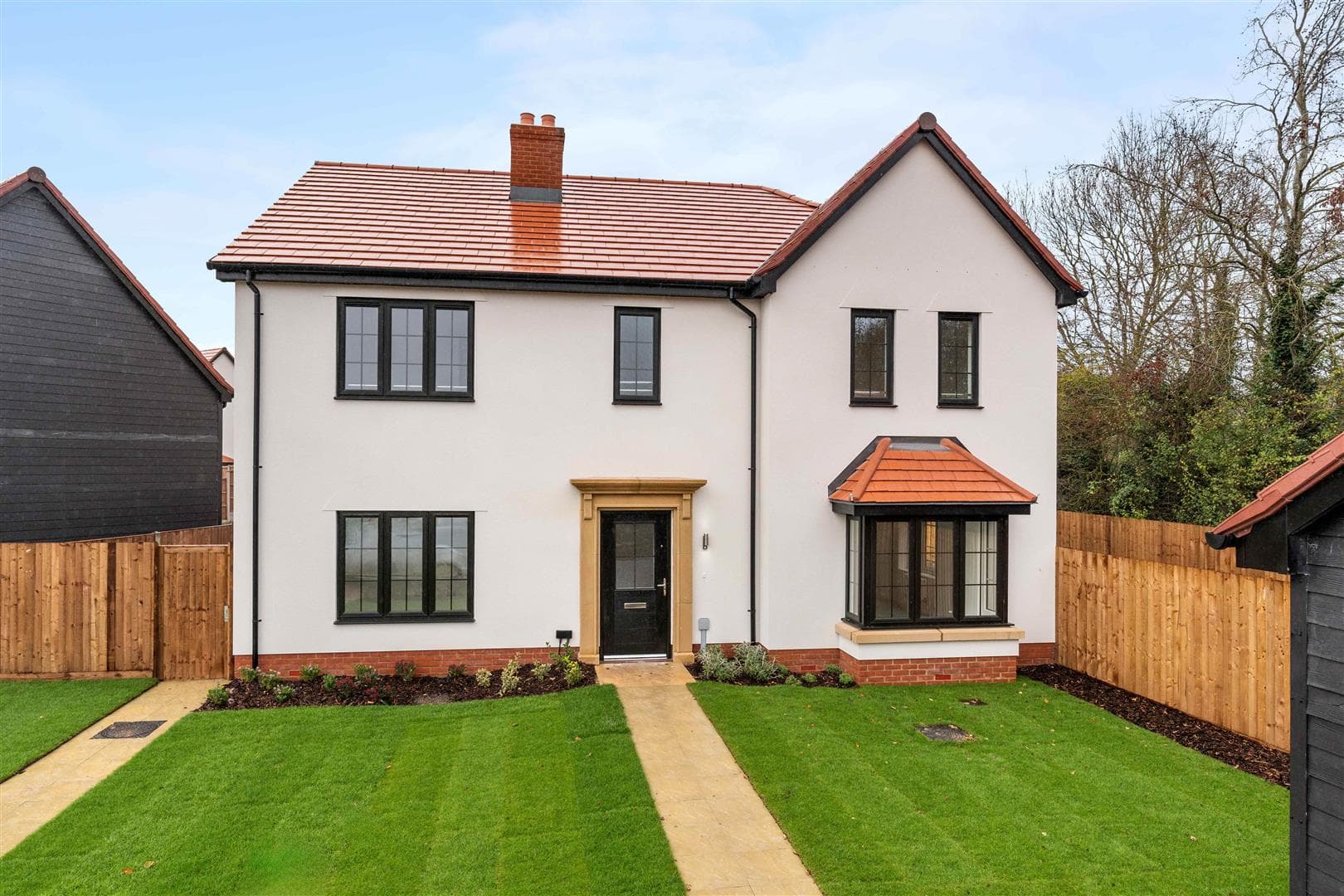STAMP DUTY CONTRIBUTION INCENTIVE AVAILABLE! *
The Hampstead ground floor features a cosy lounge off the entrance, a utility room, downstairs cloakroom, and double garage. At the rear, a spacious kitchen/living/dining area opens to the garden via French doors.
Upstairs, two bedrooms boast private en-suites, while three more share a stylish family bathroom—one ideal as a home office or playroom. The Hampstead blends modern comfort with classic elegance.
Welcome to Hazel Park, an exclusive new collection of refined 3, 4 and 5 bedroom homes perfectly positioned on the edge of one of Hertfordshire’s most vibrant and dynamic towns. Surrounded by scenic green spaces and with a wealth of local amenities nearby, this exceptional location offers a rare blend of countryside serenity and urban convenience.
These distinguished homes are part of Redrow’s prestigious Heritage Collection, drawing inspiration from the classic elegance and craftsmanship of the Arts and Crafts movement. While rooted in tradition, each property has been thoughtfully designed for modern living, combining timeless character with cutting-edge energy efficiency.
Ideally suited to professionals and families alike, Hazel Park boasts outstanding connectivity with the A1(M) just moments away and direct rail services from Stevenage station reaching King’s Cross in as little as 24 minutes.
Residents will enjoy easy access to a full range of amenities, including leading supermarkets, independent shops and high-street favourites. Stevenage’s thriving retail destinations such as the Glebe, Westgate, Roaring Meg and Monkswood all within easy reach provide an exceptional shopping experience.
Hazel Park is more than a place to live, it’s a lifestyle shaped by heritage, convenience and enduring quality.
* subject to T&C’s
Ground Floor
Kitchen 3.74 x 3.28 (12'3" x 10'9")
Dining Area 3.53 x 3.37 (11'6" x 11'0")
Family Area 4.16 x 3.50 (13'7" x 11'5")
Lounge 5.35 x 3.56 (17'6" x 11'8")
Utility 2.20 x 2.29 (7'2" x 7'6")
W/C 1.83 x 1.53 (6'0" x 5'0")
First Floor
Bedroom 1 4.40 x 4.15 (14'5" x 13'7")
En-Suite 1 2.34 x 1.83 (7'8" x 6'0")
Bedroom 2 3.32 x 3.21 (10'10" x 10'6")
En-Suite 2 2.30 x 1.36 (7'6" x 4'5")
Bedroom 3 4.44 x 3.21 (14'6" x 10'6")
Bedroom 4 3.43 x 2.98 (11'3" x 9'9")
Bedroom 5/Study 3.43 x 2.37 (11'3" x 7'9")
Bathroom 2.74 x 2.15 (8'11" x 7'0")
External
Garage 5.16 x 4.63 (16'11" x 15'2")

