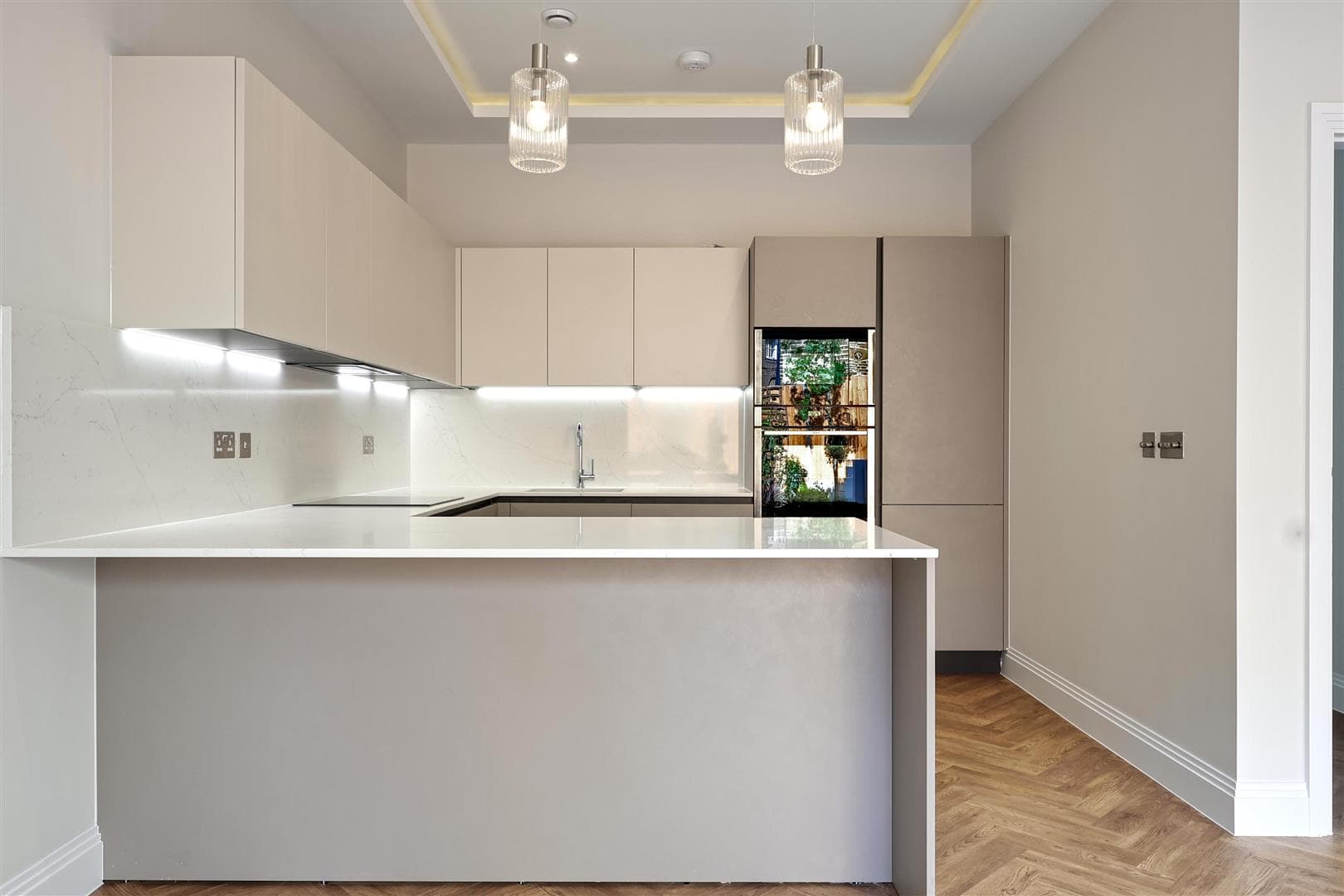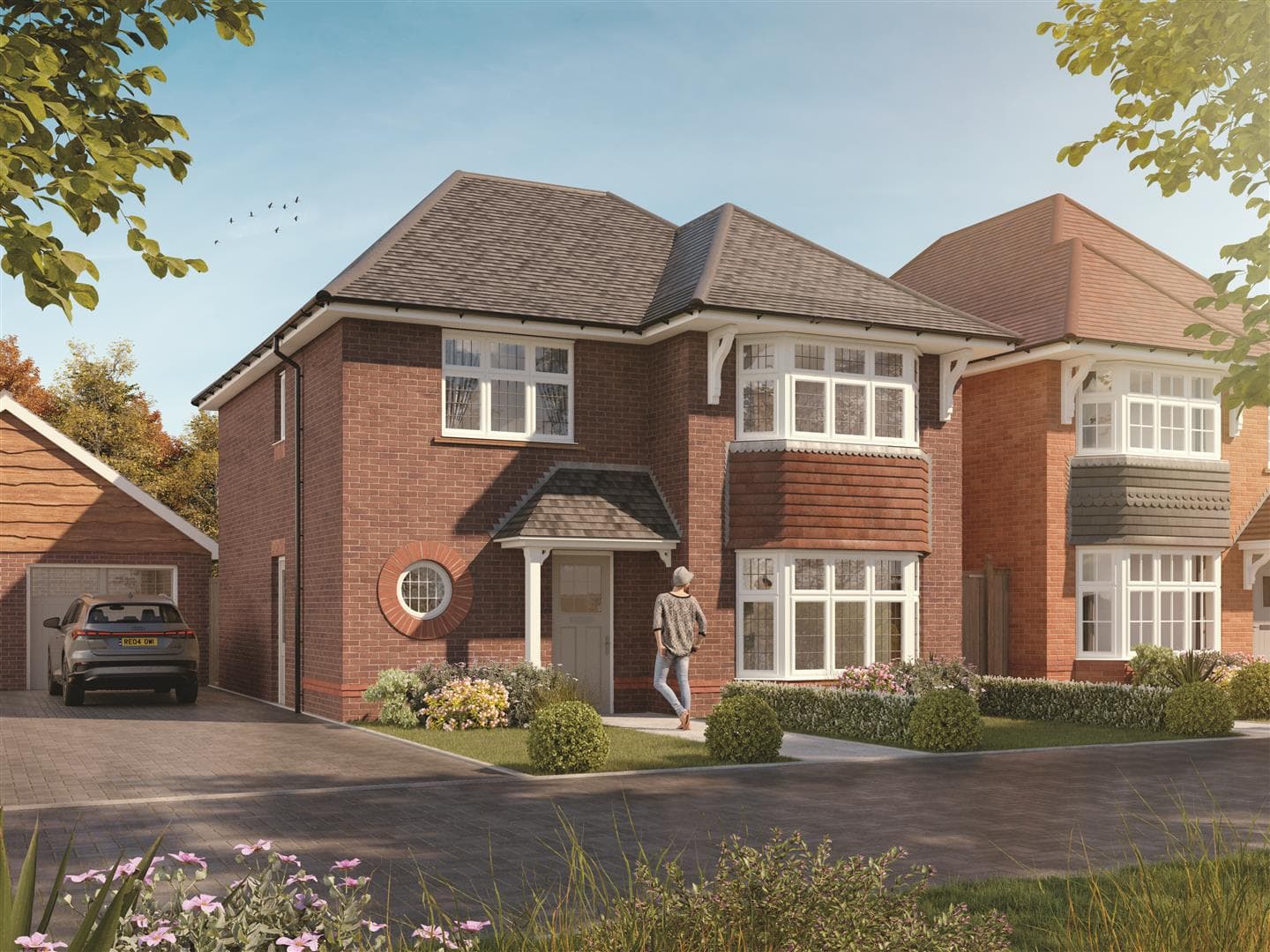New Home Hubs
Hertford
e: herts@lanesexclusivehomes.co.uk
t: 01992 940955
Get in touch
Enfield Town
e: london@lanesexclusivehomes.co.uk
t: 0208 059 0311
Get in touch

We tailor every marketing campaign to a customer’s requirements and we have access to quality marketing tools such as professional photography, video walk-throughs, drone video footage, distinctive floorplans which brings a property to life, right off of the screen.
Hallway 3.28m x 1.55m (10'9" x 5'1")
W.C 1.83m x 1.40m (6'0" x 4'7")
Open Plan Kitchen/Living Room 8.46m x 3.96m (narrowing to 1.83m) (27'9" x 13'0"
First Floor Landing
Bedroom 2 3.89m x 3.12m (12'9" x 10'3)
Bedroom 3 3.96m x 3.20m (narrowing to 2.16m) (13'0" x 10'6"
Bathroom 2.16m x 1.88m (7'1" x 6'2")
Second Floor Landing
Bedroom 1 5.51m x 2.87m (18'1" x 9'5")
En suite 2.59m x 2.26m (8'6" x 7'5")


