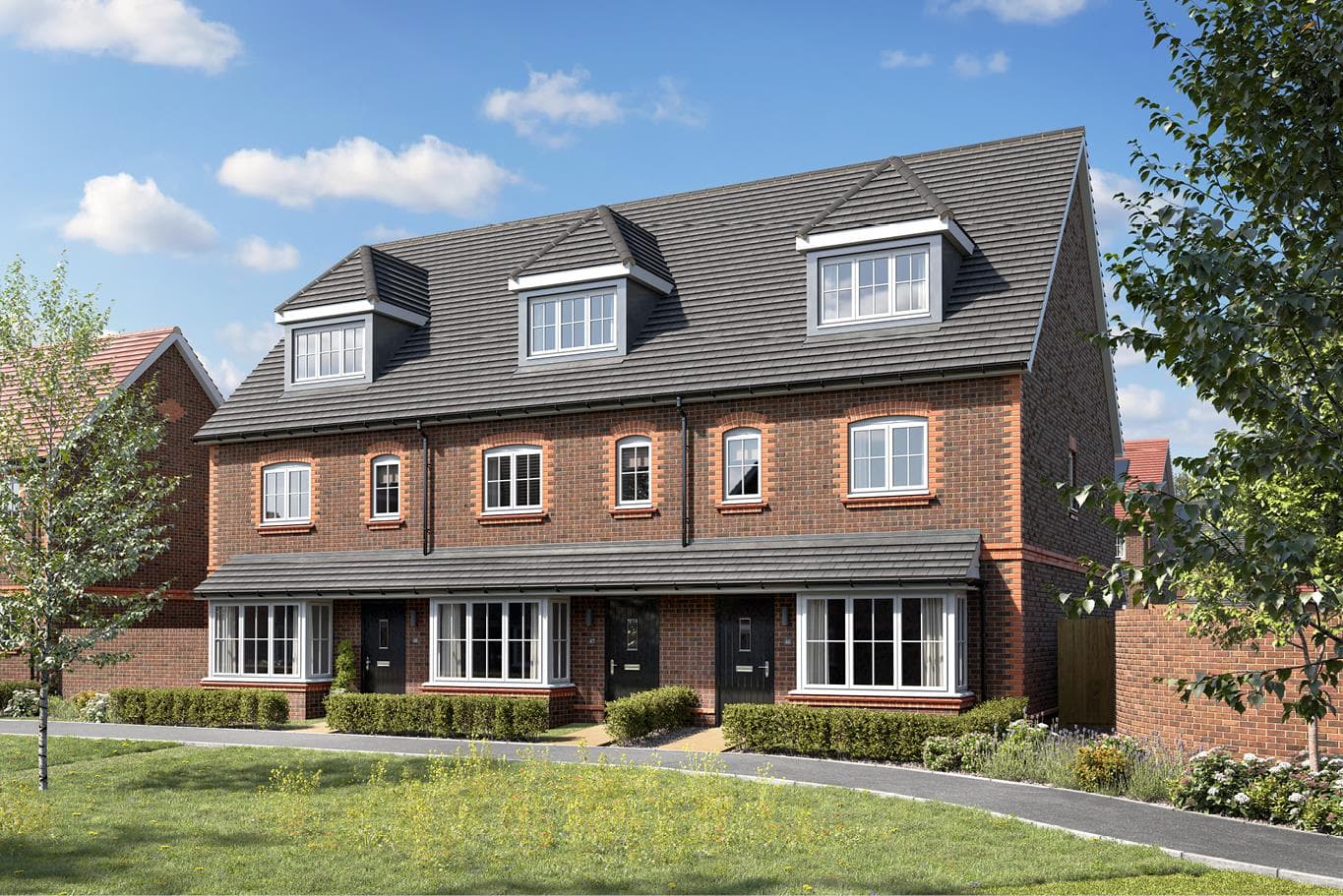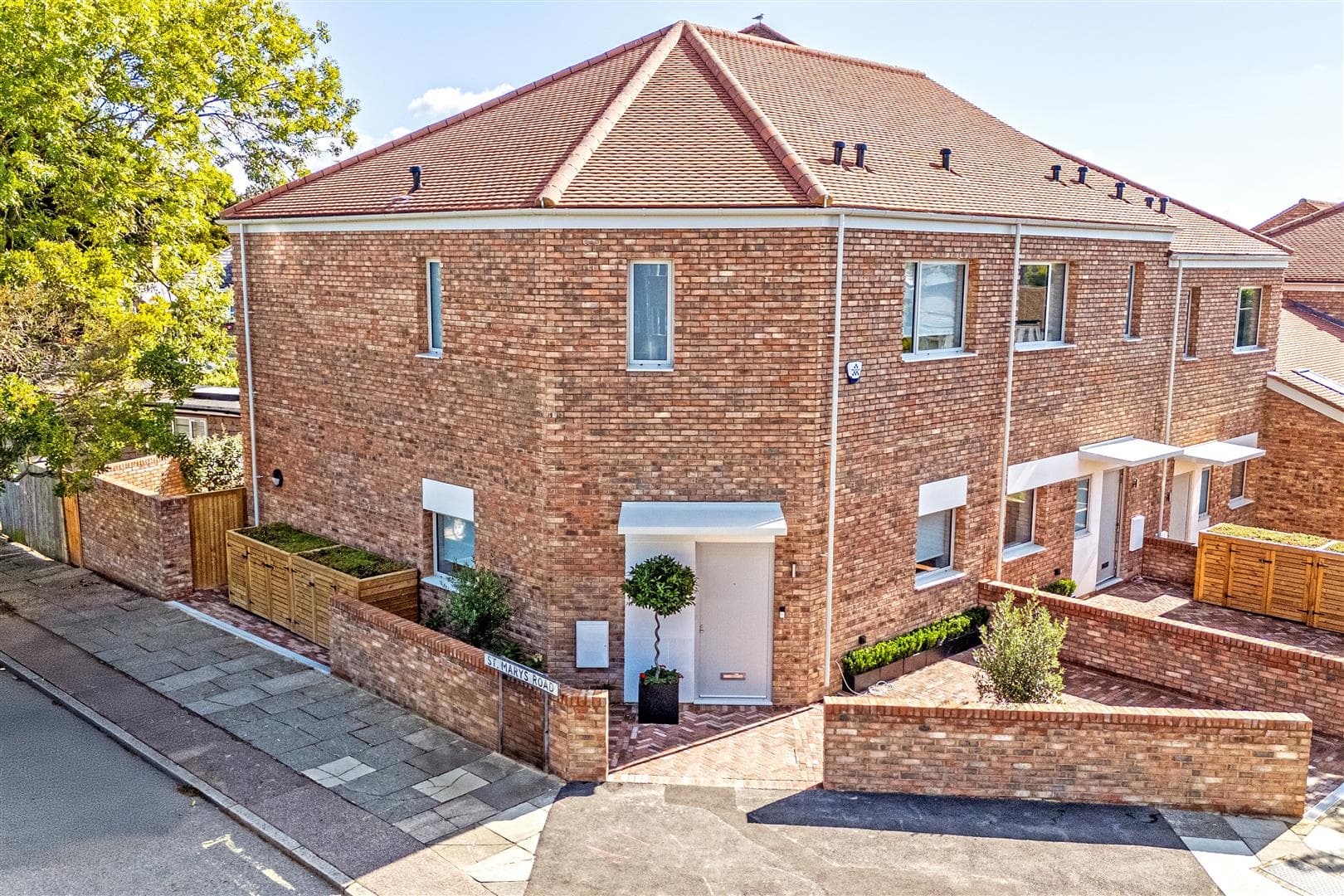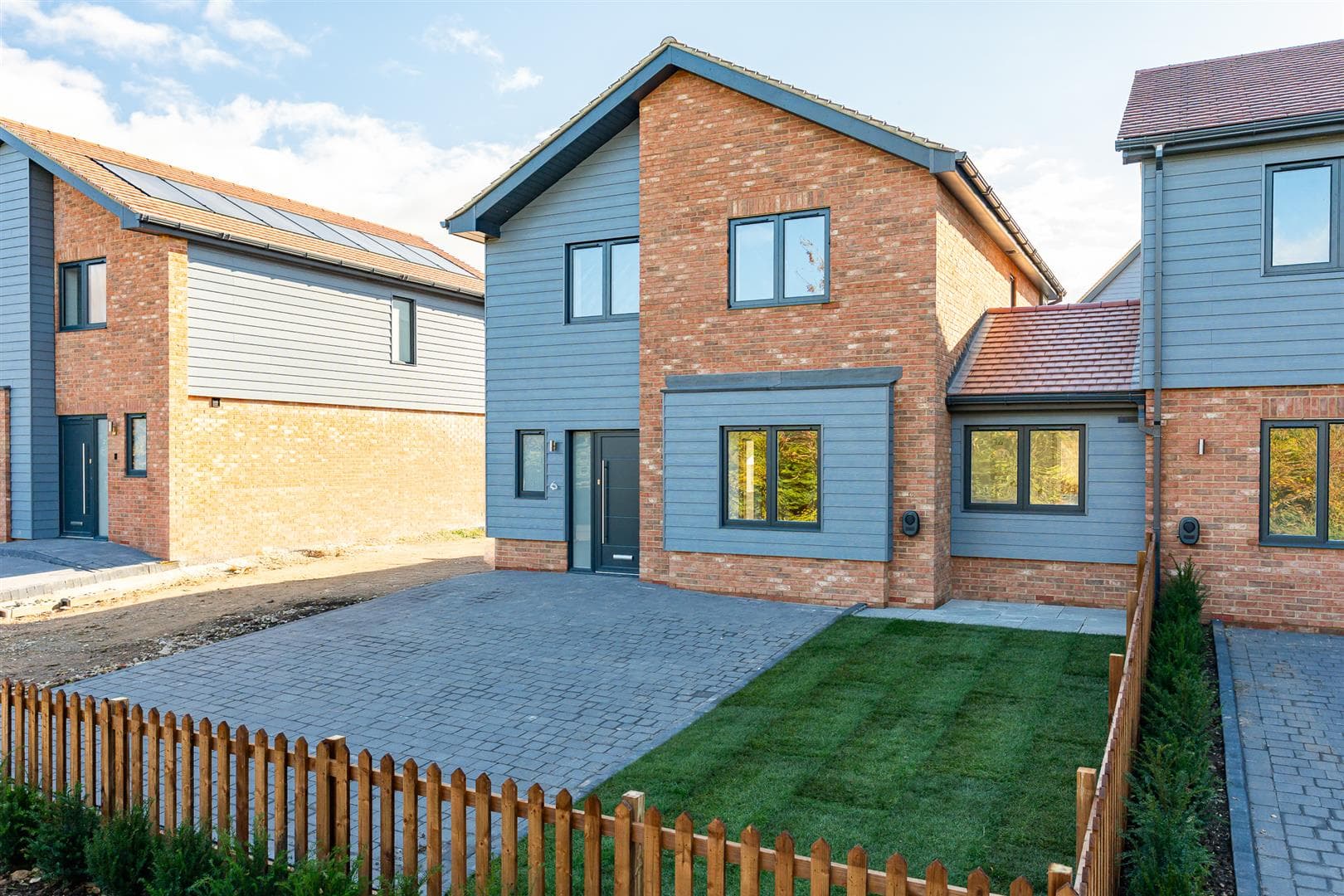60% ALREADY SOLD!
SHOW HOME AVAILABLE TO VIEW!
Burlington Place is a collection of eight beautifully crafted 3 & 4 bedroom contemporary homes designed with family in mind.
Plot 6 is a stylish 1,199 sqft three bedroom house featuring a beautiful kitchen with integrated appliances, spacious dining/living area with access to the rear landscaped garden through elegant bi-fold doors. The first floor is well equipped with three spacious double bedrooms, en-suite to principal bedroom and family bathroom.
Internally the houses are finished to a high specification throughout. Designed with families in mind, these homes offer warm and welcoming living spaces that are perfect for both everyday family life and entertaining guests. The kitchens feature contemporary design and high-quality finishes, seamlessly blending practicality with an air of sophistication. Thoughtfully chosen appliances and elegant details ensure a balance of style, comfort, and functionality for the entire family.
Burlington Place offers the perfect combination of suburban tranquility and urban connectivity. This area is ideal for families, professionals, and anyone seeking a well-rounded lifestyle enriched by nature, quality education, and easy transport links. One of the standout attractions is the proximity to Oak Hill Park, one of Barnet’s premier parks.
Commuting and travel couldn’t be easier, with Oakleigh Park Railway Station just 0.6 miles away, providing direct routes into Central London (25 minutes). Additionally, Totteridge and Whetstone station, 1.2 miles from the development, connects you seamlessly to the Northern Line.
For young families, Church Hill Primary School is on your doorstep, offering the reassurance of quality education.
* Please note, Images are of the show home and may not reflect listed plot.
Hallway
Utility Room
WC
Kitchen 4.95m x 2.46m (16'3 x 8'1)
Living/Dining 6.25m x 3.51m (20'6 x 11'6)
First Floor Landing
Bedroom One 5.56m x 2.84m (18'3 x 9'4)
En-Suite
Bedroom Two 3.61m x 3.33m (11'10 x 10'11)
Bedroom Three 3.99m x 2.92m (13'1 x 9'7)
Bathroom
Garden/Patio 6.71m x 6.48m (22'0 x 21'3)



