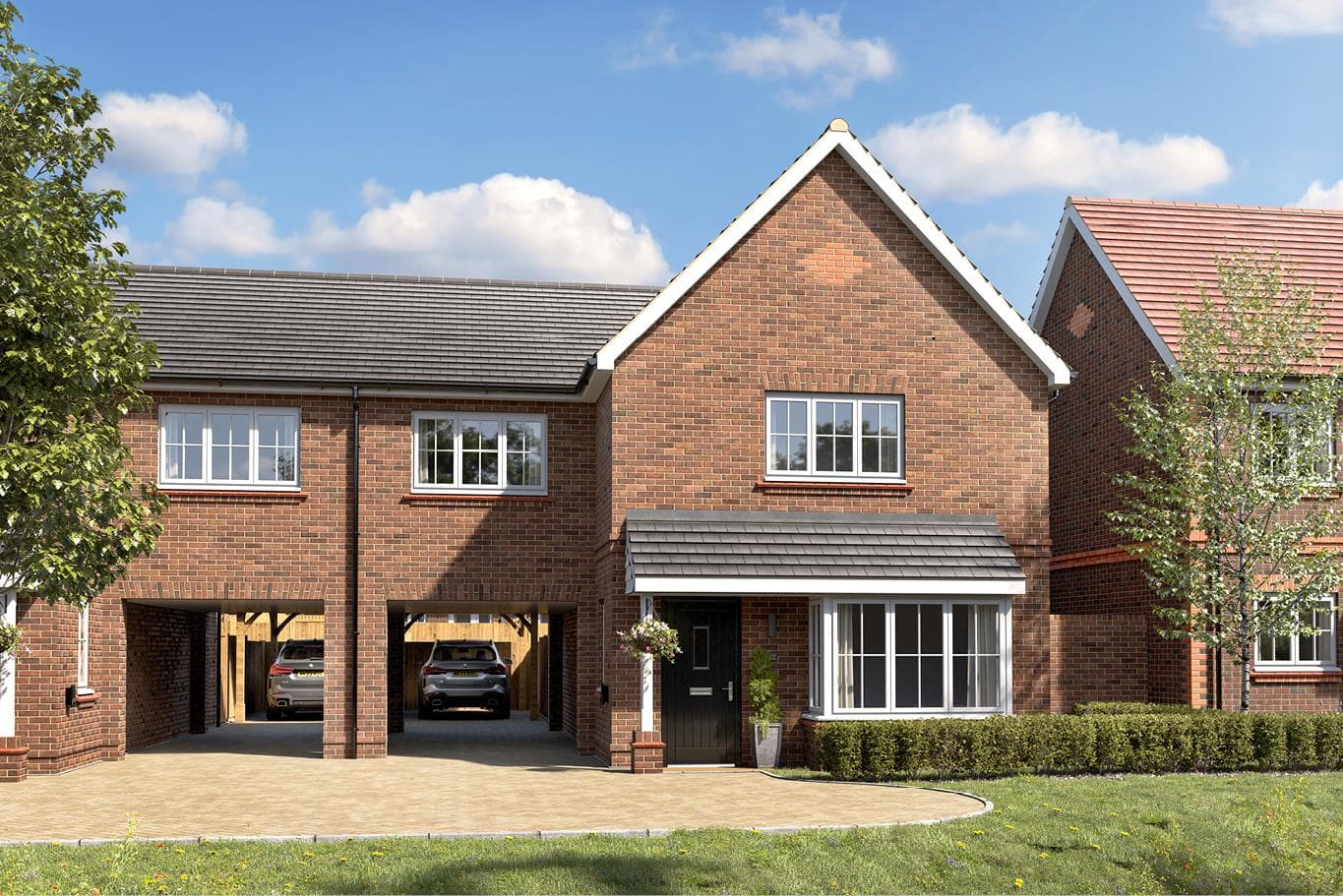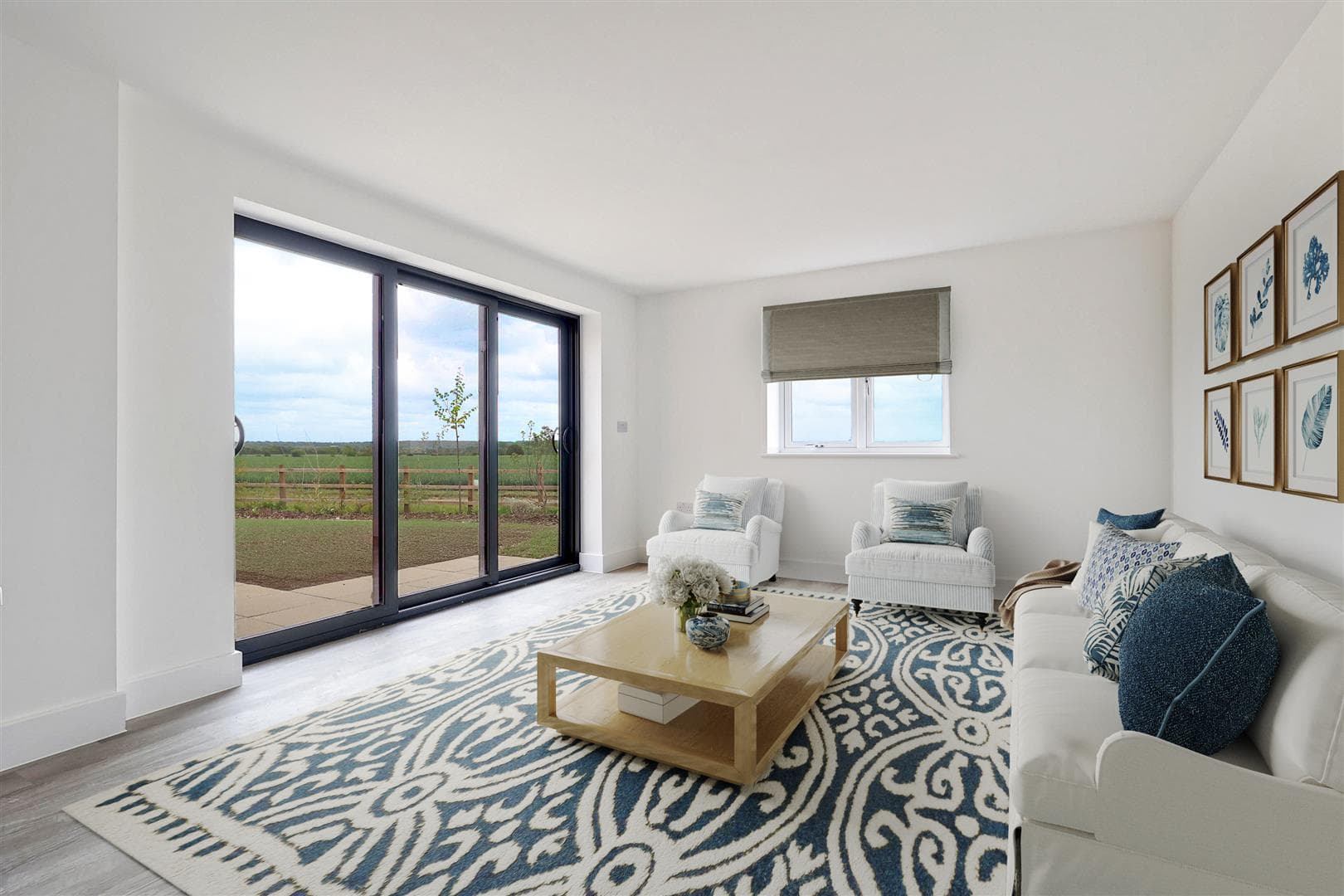RESERVE NOW & BENEFIT FROM A £15,000 STAMP DUTY CONTRIBUTION! *
SHOW HOME AVAILABLE TO VIEW!
The Grayshott design, a superior 1,467 sq. ft. four bedroom detached home which features a host of premium specifications designed for contemporary living, including ground-floor underfloor heating and a modern kitchen fitted with integrated appliances. High-level connectivity comes as standard with CAT 6 home network points and fibre optic wiring, while sustainable features such as an air source heat pump, EV charger and PV panels deliver outstanding energy efficiency. The main bedroom is complemented by a fitted wardrobe and bedroom two also includes its own wardrobe for added storage. The property is further enhanced by a private driveway and a single garage, offering secure parking and practical additional space.
Warwick Place by Croudace Homes offers an impressive collection of high-quality, energy-efficient 2, 3, and 4 bedroom homes in the vibrant Hertfordshire town of Cheshunt. This thoughtfully planned development sits close to an excellent mix of shops, services and everyday amenities, while also enjoying the natural beauty and open spaces of the nearby River Lee Country Park.
Set within a warm and well-established community, Warwick Place combines modern living with the tranquillity of the Hertfordshire countryside. Residents benefit from superb transport connections, with nearby Cuffley Station providing direct rail services to London in under an hour. The development is equally well positioned for road travel being located just over three miles from the A10, four miles from the M25 and only seven miles from Enfield making it ideal for commuters and families seeking both convenience and comfort.
Each home is provided with a 10 year NHBC new build warranty for that complete peace of mind.
* subject to T&C’s
Ground Floor
Kitchen/Dining/Family 4.28 x 9.06 (14'0" x 29'8")
Utility 2.09 x 1.98 (6'10" x 6'5")
Living Room 4.85 x 3.89 (15'10" x 12'9")
W/C 2.09 x 1.48 (6'10" x 4'10")
First Floor
Bedroom 1 4.85 x 3.18 (15'10" x 10'5")
En-Suite 1.93 x 2.29 (6'3" x 7'6")
Bedroom 2 3.54 x 3.29 (11'7" x 10'9")
Bedroom 3 3.54 x 2.27 (11'7" x 7'5")
Bedroom 4 3.54 x 2.58 (11'7" x 8'5")
Bathroom 2.08 x 2.19 (6'9" x 7'2")


