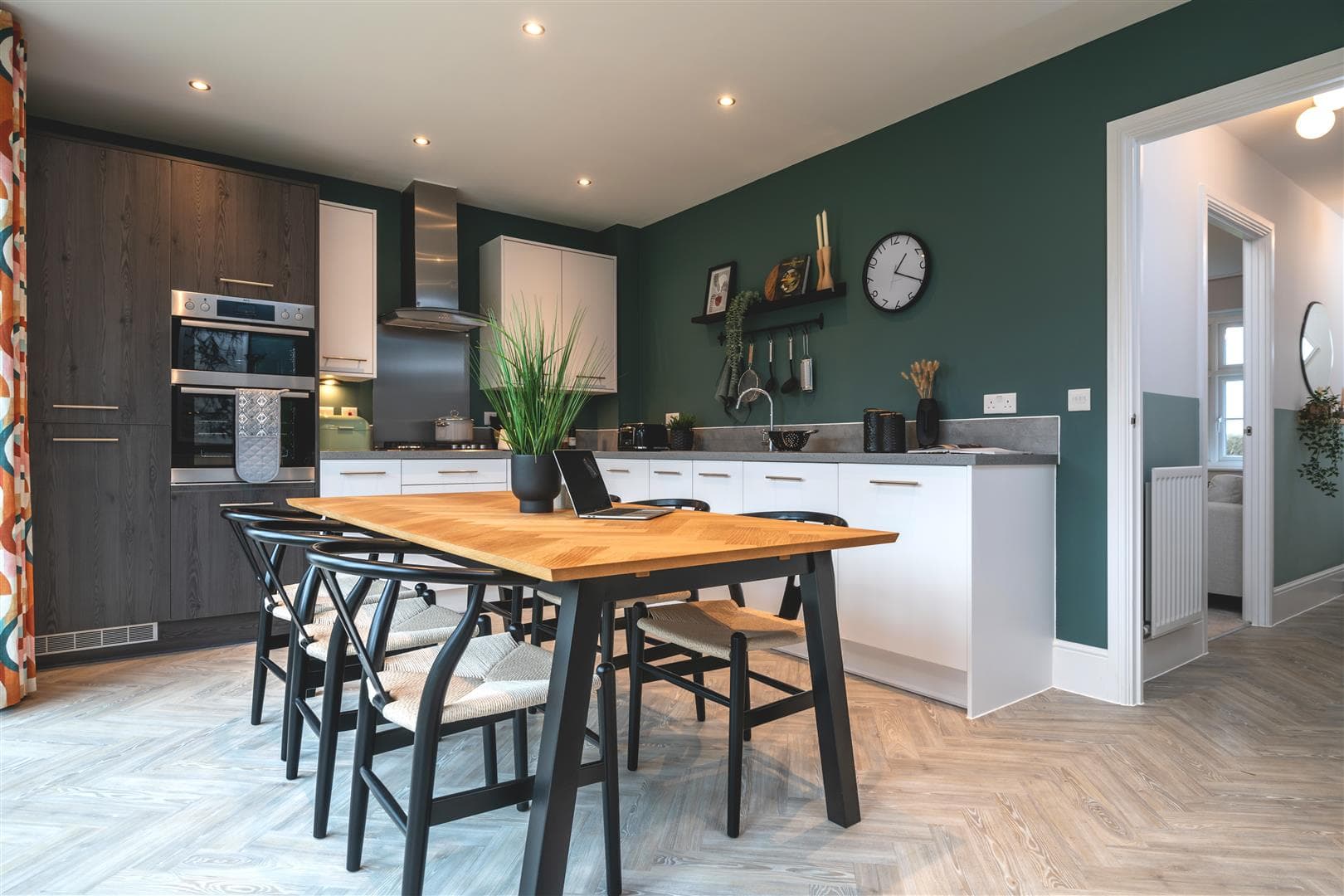RESERVE NOW FOR JUST £99 AND BENEFIT FROM A 5% DEPOSIT BOOST CONTRIBUTION! *
READY FOR IMMEDIATE OCCUPATION!
Plot 46, The Ascot house type, a spectacular 2 double bedroom new home which combines modern comfort and convenience, ideally located in the sought-after Hatfield East development built by 5* housebuilders, Durkan Homes.
At the heart of the home is a stylish kitchen/diner with a range of integrated appliances and doors opening onto the private rear garden, designed for effortless cooking and entertaining. In addition, you will find the living room and W/C on the ground floor which flows seamlessly with Amtico flooring throughout creating a bright and contemporary space to relax and unwind.
Upstairs, you will find the main bedroom featuring a mirrored sliding wardrobe along with space for a dressing area, the second double bedroom which offers versatility as a guest room, nursery or home office and the family bathroom finished with Minoli tiles continuing the premium feel.
This home also includes the added benefit of an allocated parking bay for your convenience.
Set in a thriving location, Hatfield East offers easy access to a number of high-street and independent shops, great schooling options and a number of leisure facilities, with the Galleria Shopping Centre and Hatfield Business Park close by. Excellent transport links, including Hatfield Station with direct trains to London Kings Cross within just 25 minutes and road connections to the A1(M) & A414 makes commuting simple. Nearby you will find an array of green spaces and parks including Hatfield Park which invites you to explore 40 acres of formal and wilderness gardens, vast parkland and peaceful woodland trails with the iconic 400-year-old Hatfield House at its heart.
Whether you’re a first-time buyer, professional couple or downsizer, The Ascot blends style, practicality and a fantastic location - the perfect place to call home.
* subject to T&C's
Ground Floor
Kitchen/Dining 4.61 x 2.98 (15'1" x 9'9")
Living Room 4.61 x 4.42 (15'1" x 14'6")
W/C
First Floor
Bedroom 1 4.61 x 2.98 (15'1" x 9'9")
Bedroom 2 4.61 x 3.47 (15'1" x 11'4")
Bathroom

