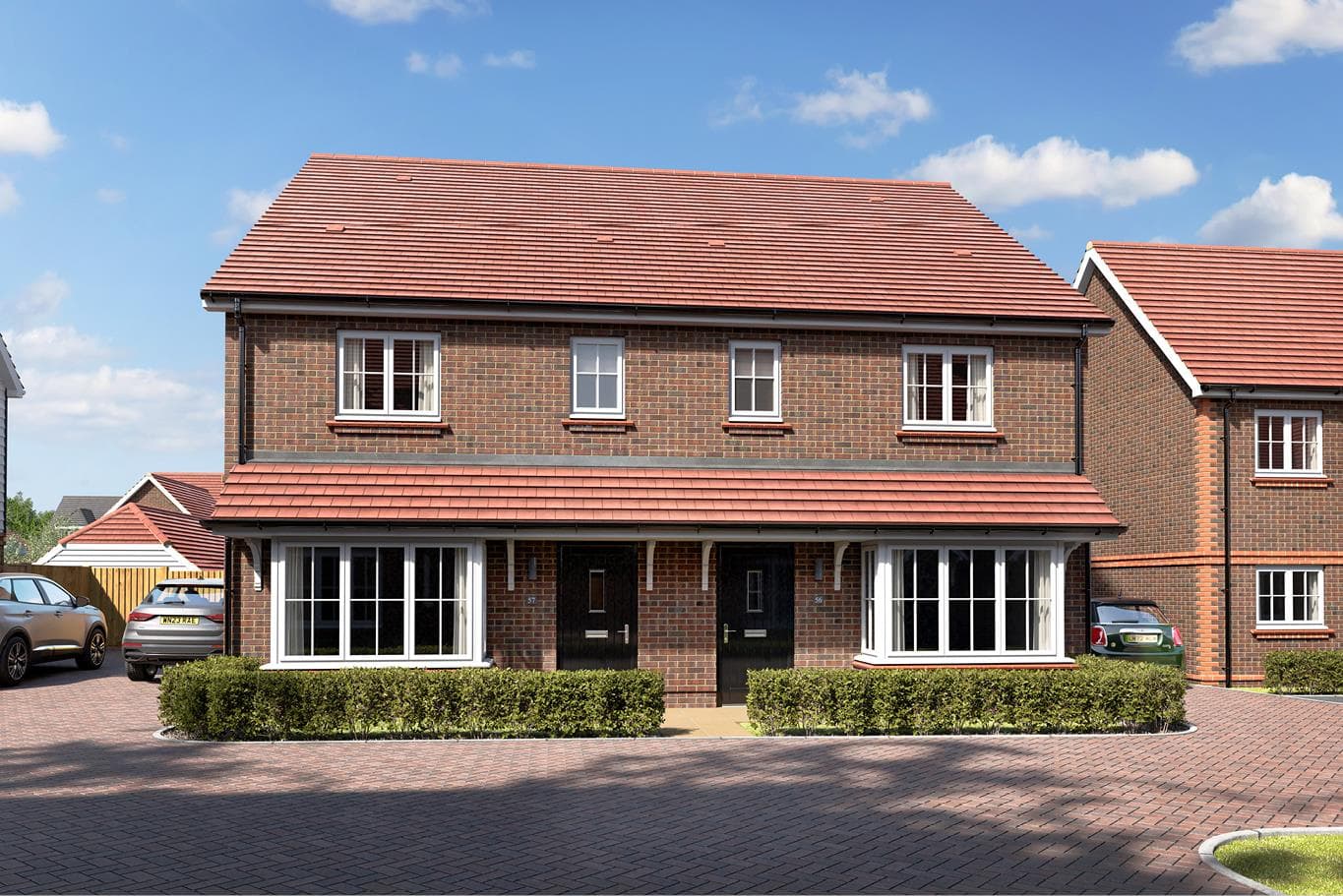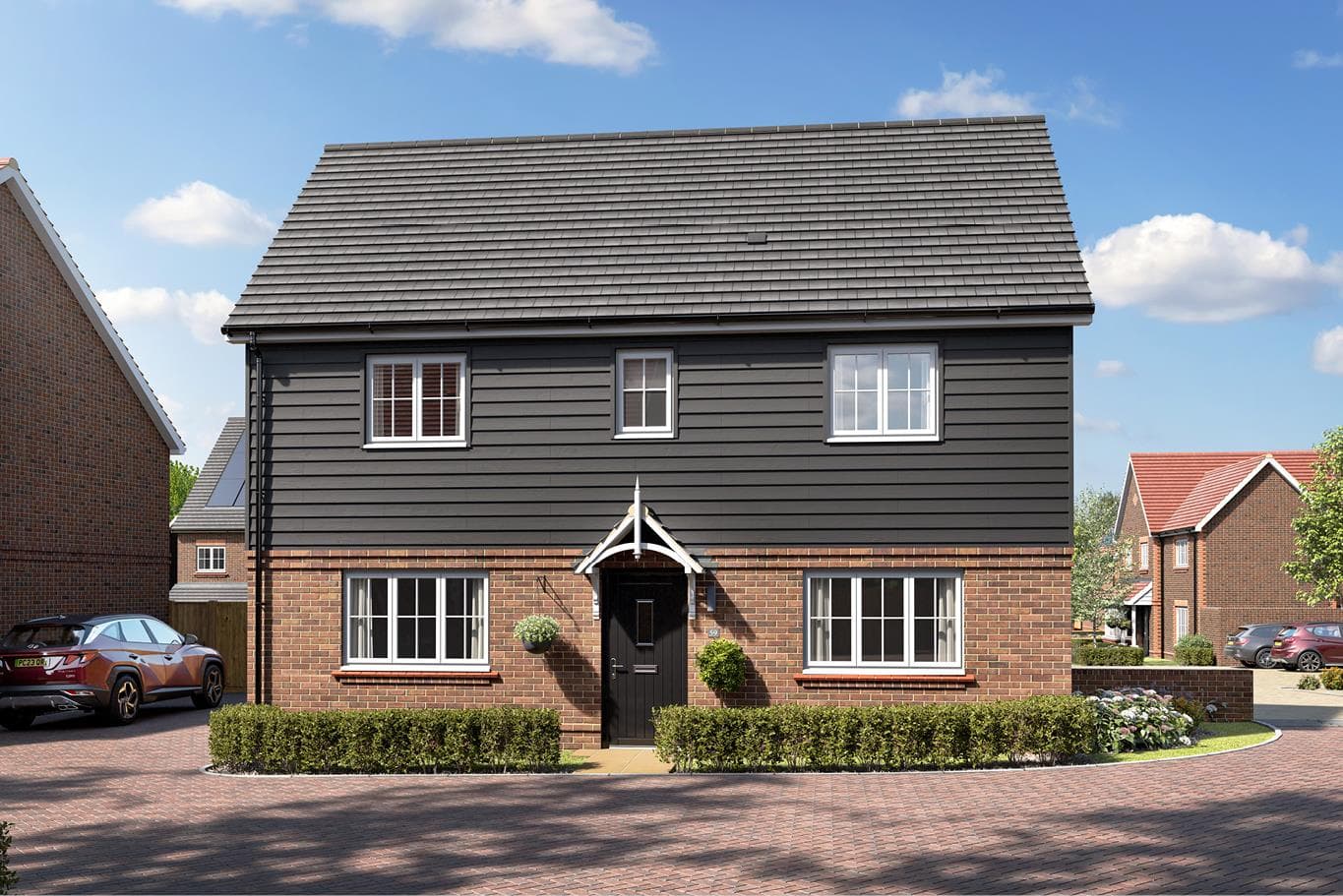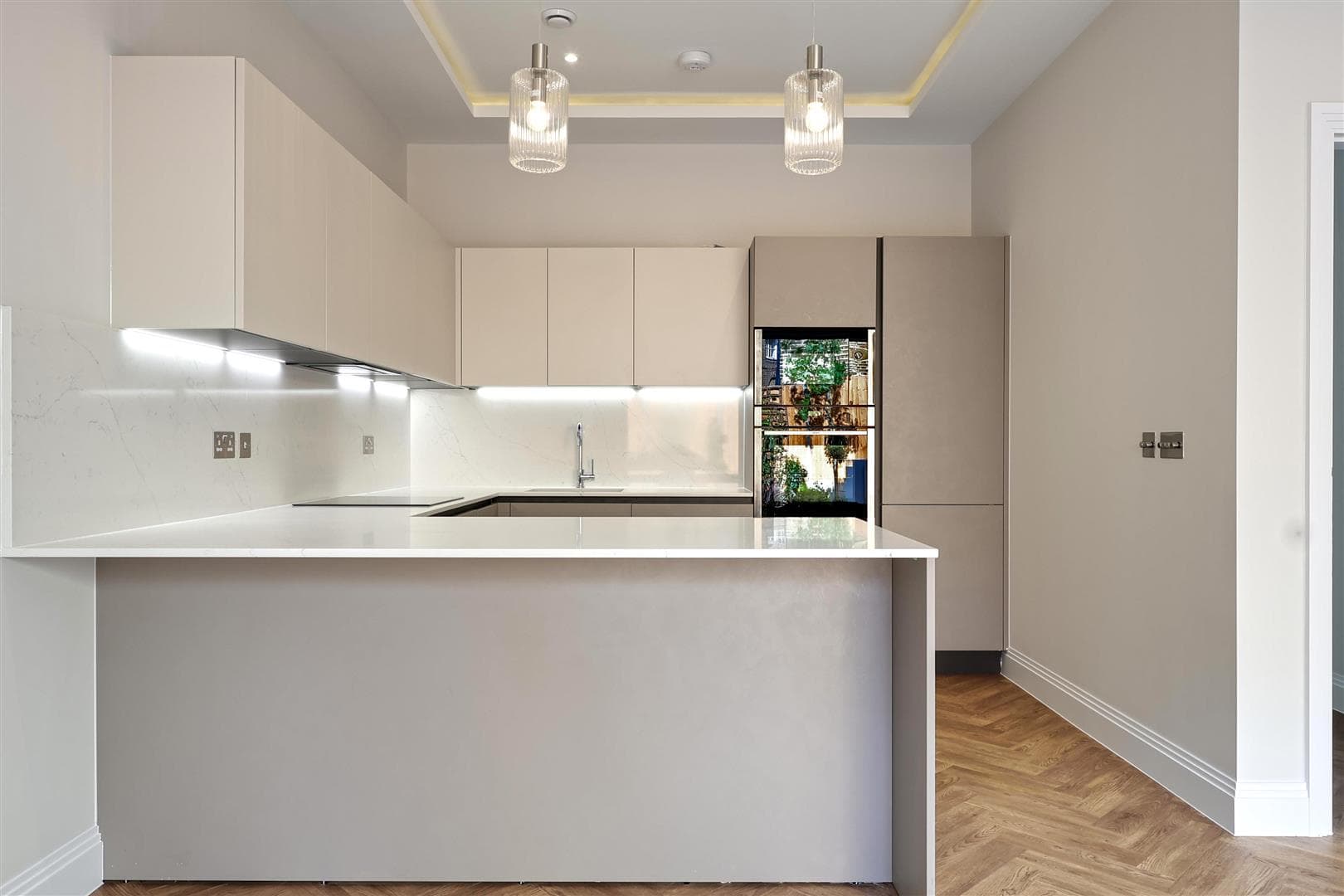SHOW HOME AVAILABLE TO VIEW!
OVER 50% NOW SOLD!
Plot 2, Goode House, a well-designed 3 bedroom, 2 bathroom home with dressing room and en-suite to bedroom one along with a spectacular private roof terrace.
Welcome to Old Electricity Works, a superior, modern and brand new collection of well-connected 1, 2 and 3 bedroom apartments, duplexes and 3 bedroom townhouses with stunning roof terraces surrounded by beautifully landscaped communal ground level and roof gardens.
Each home has been exquisitely designed to maximise space and natural light throughout, internally finished to a superior specification with fully-integrated designer kitchens including complimentary Quartz worktops, fully-tiled bathrooms, Amtico, tiled and carpeted flooring along with fitted wardrobes to name just a few. Each resident will benefit from the on-site concierge, spectacular residents’ gardens and remote-controlled gated vehicle entrance plus much, much more.
A select number of homes will further benefit from allocated undercroft parking and/or private garden, terrace or balcony.
Located in the historic and cultural city of St. Albans, there is much to offer with a busy high street, quaint shopping lanes and independent shops sitting alongside The Maltings and Christopher Place shopping centres. Town centre restaurants include The Ivy, Côte Brasserie and Lussmans as well as a generous selection of cafés, deli’s and charming pubs. Old Electricity Works is conveniently located approximately just a 12-minute walk to St. Albans City mainline station, where trains travel into central London in less than half an hour providing great connectivity with the capital.
* subject to T&C's
Ground Floor
Bedroom 1 4.53 x 3.56 (14'10" x 11'8")
Dressing Area
En-Suite
First Floor
Bedroom 2 4.52 x 3.06 (14'9" x 10'0")
Bedroom 3 4.10 x 2.43 (13'5" x 7'11")
Bathroom
Second Floor
Living/Dining/Kitchen Area 6.78 x 5.60 (22'2" x 18'4")
Roof Terrace
Terrace 6.80 x 5.50 (22'3" x 18'0")



