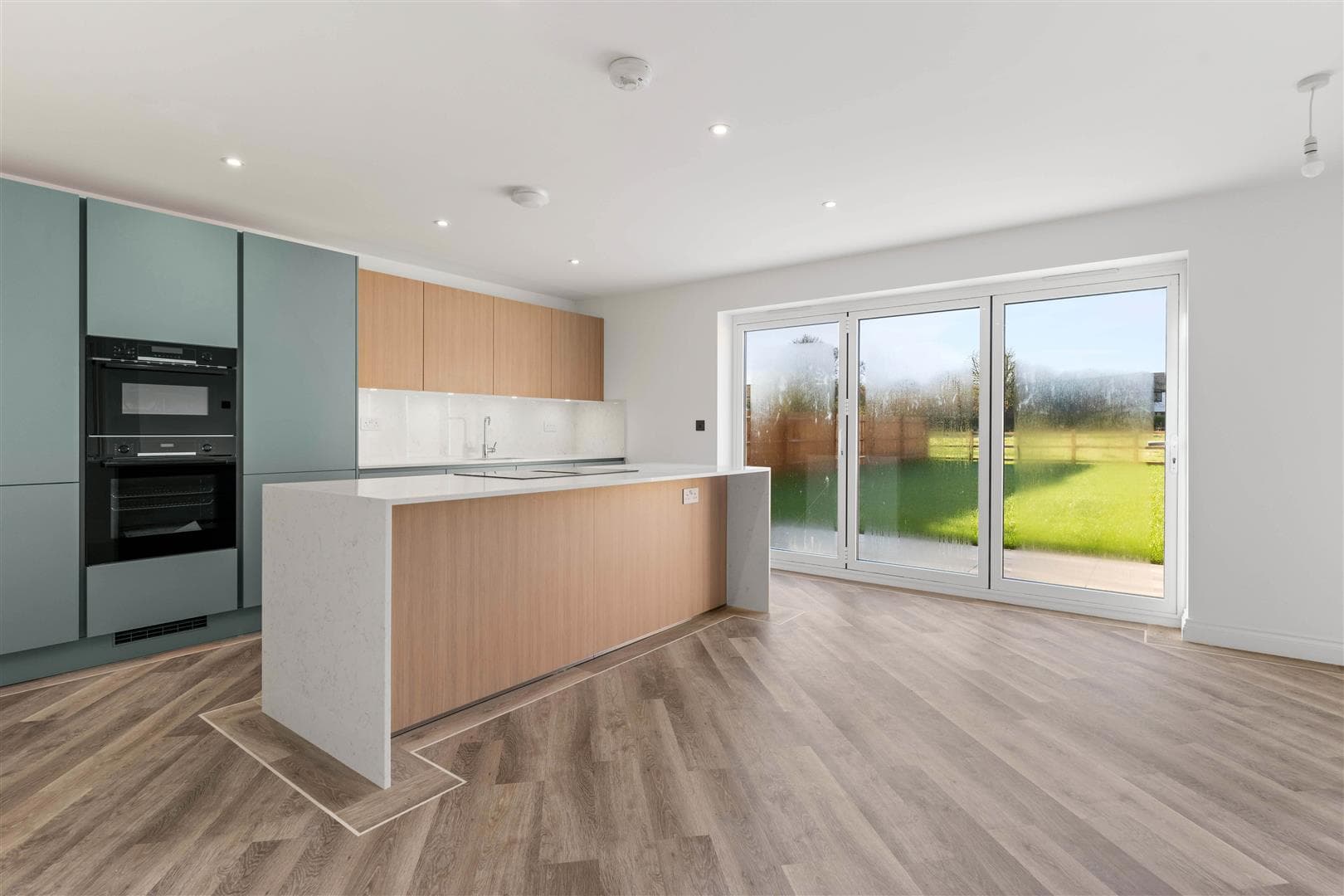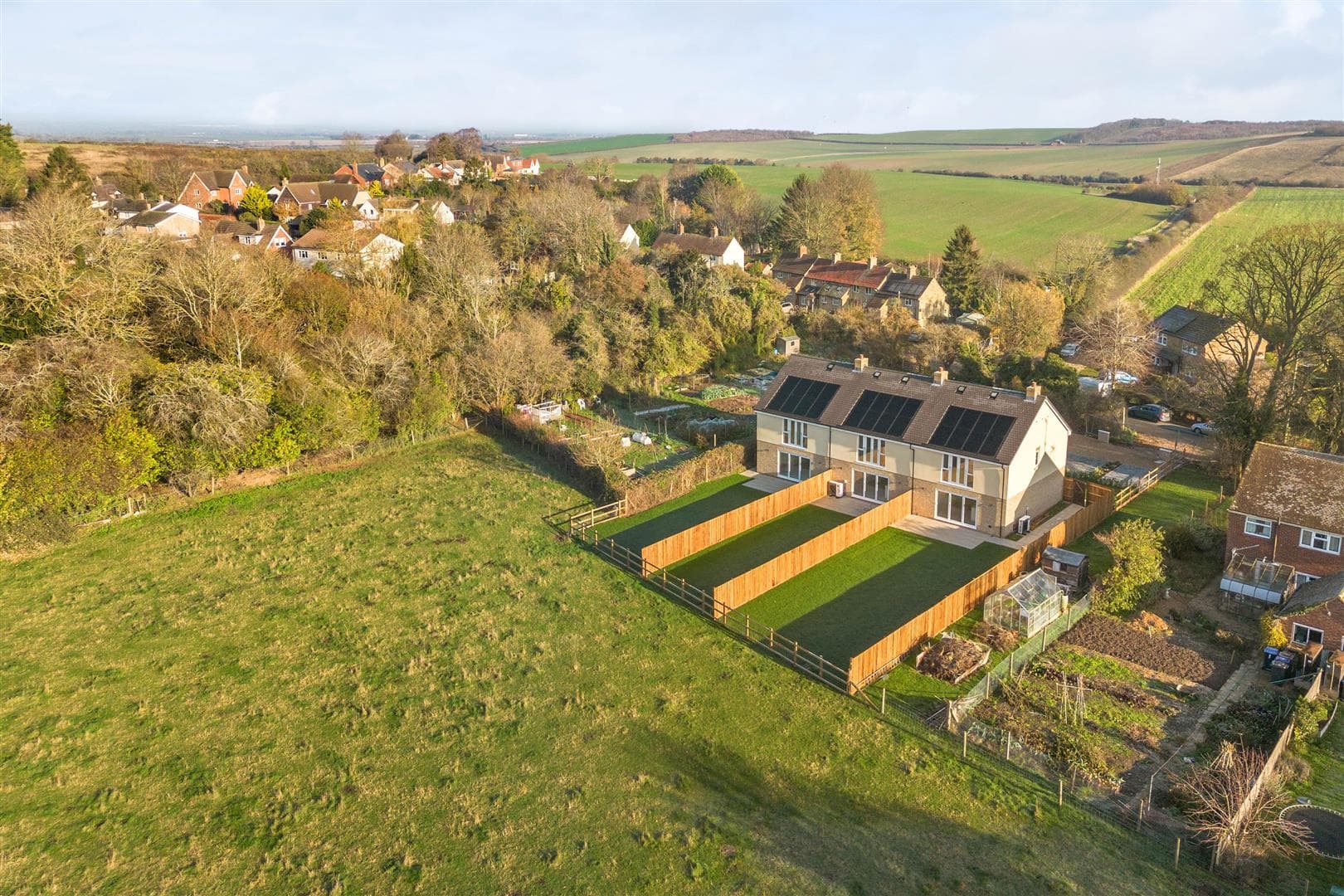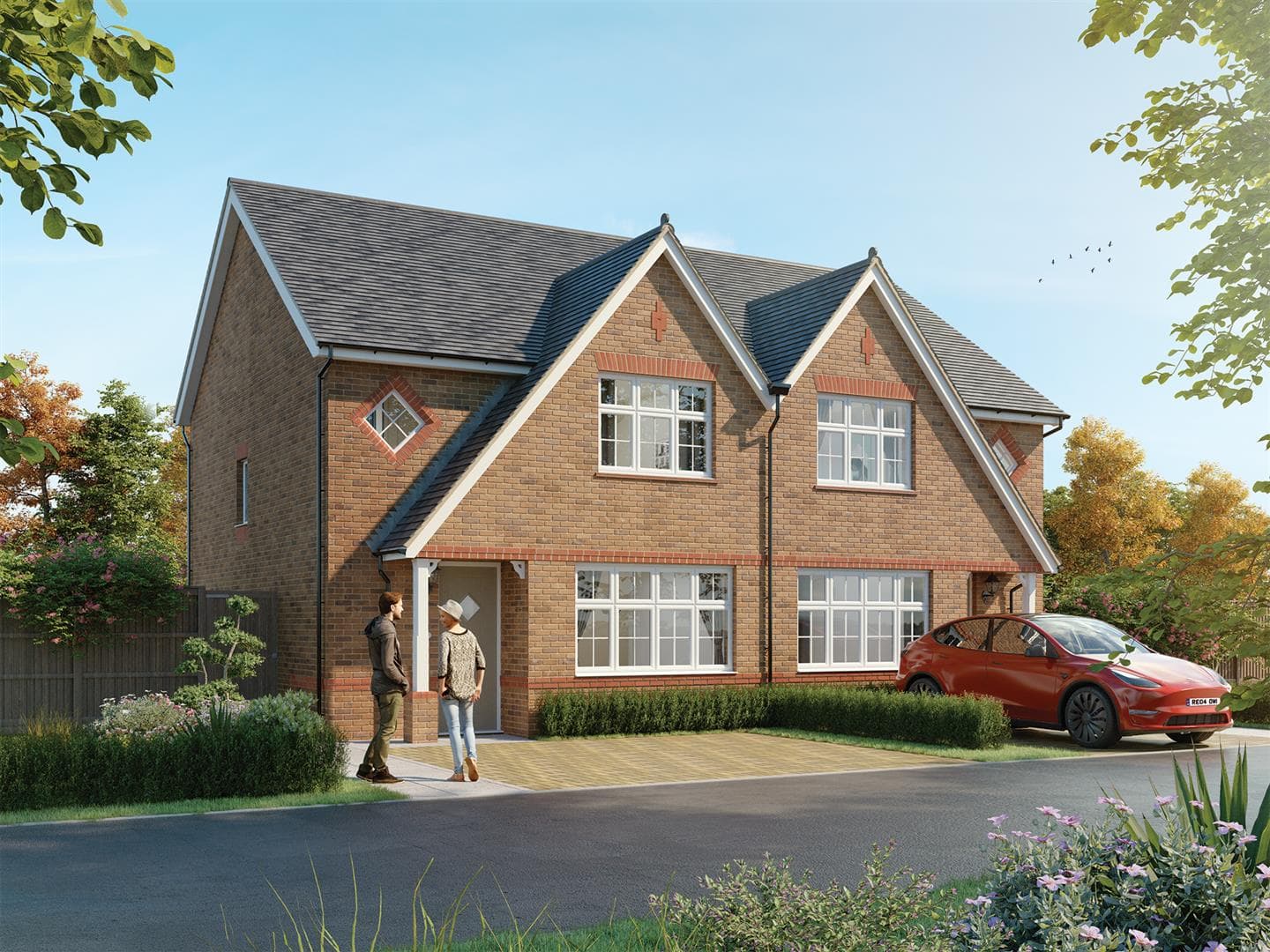Welcome to Millers Close, an exceptionally crafted development of just three beautifully designed 3 bedroom homes in the charming and highly desirable village of Barley. Enjoy the tranquillity of village living while still having a range of local amenities close by, giving you the perfect blend of convenience and countryside appeal.
Each home blends high-end design with outstanding energy efficiency, featuring solar panels with battery storage, an EV charger, underfloor heating to the ground floor and an air-source heat pump. Interiors are finished to an exceptional standard, including a colour contrasting bespoke German Hacker kitchen with quartz worktops and integrated Neff appliances along with Karndean and plush carpet flooring.
The front elevation offers a smart and welcoming approach complete with a lawn, block paved parking area for 2 cars, covered porch and built-in bike store. Upon entering, the welcoming hallway sets the tone with sleek lighting and practical storage leading into the open-plan kitchen and dining space which has been designed for both everyday living and entertaining, with a central island, elegant cabinetry and bi-fold doors that open onto the garden with views across a grazing paddock and the separate lounge offering a peaceful retreat.
As you ascend the stairs to the first floor, you will find three spacious bedrooms and a stylish family bathroom with modern fittings. The main bedroom further benefits from fitted wardrobes and its own luxurious en-suite shower room.
The rear garden stretches to 68ft and provides a wonderful outdoor haven, complete with a porcelain patio and a large lawn.
You’ll find yourself well positioned for commuting links with Royston station only a 10-15 minute drive away and offering links to London King’s Cross, with the fastest trains taking just 39 minutes. Major road connections including the M11, A14, A10 and A1 are all within easy reach, with Stansted Airport only about a 30-minute drive away.
Ground Floor
Kitchen/Dining Area 4.36 z 6.35 (14'3" z 20'9")
Lounge 4.09 x 3.64 (13'5" x 11'11")
W/C 1.59 x 1.01 (5'2" x 3'3")
First Floor
Bedroom 1 2.85 x 6.33 (9'4" x 20'9")
En-Suite 1.75 x 1.74 (5'8" x 5'8")
Bedroom 2 3.77 x 3.18 (12'4" x 10'5")
Bedroom 3 3.08 x 3.05 (10'1" x 10'0")
Bathroom 1.75 x 2.20 (5'8" x 7'2")



