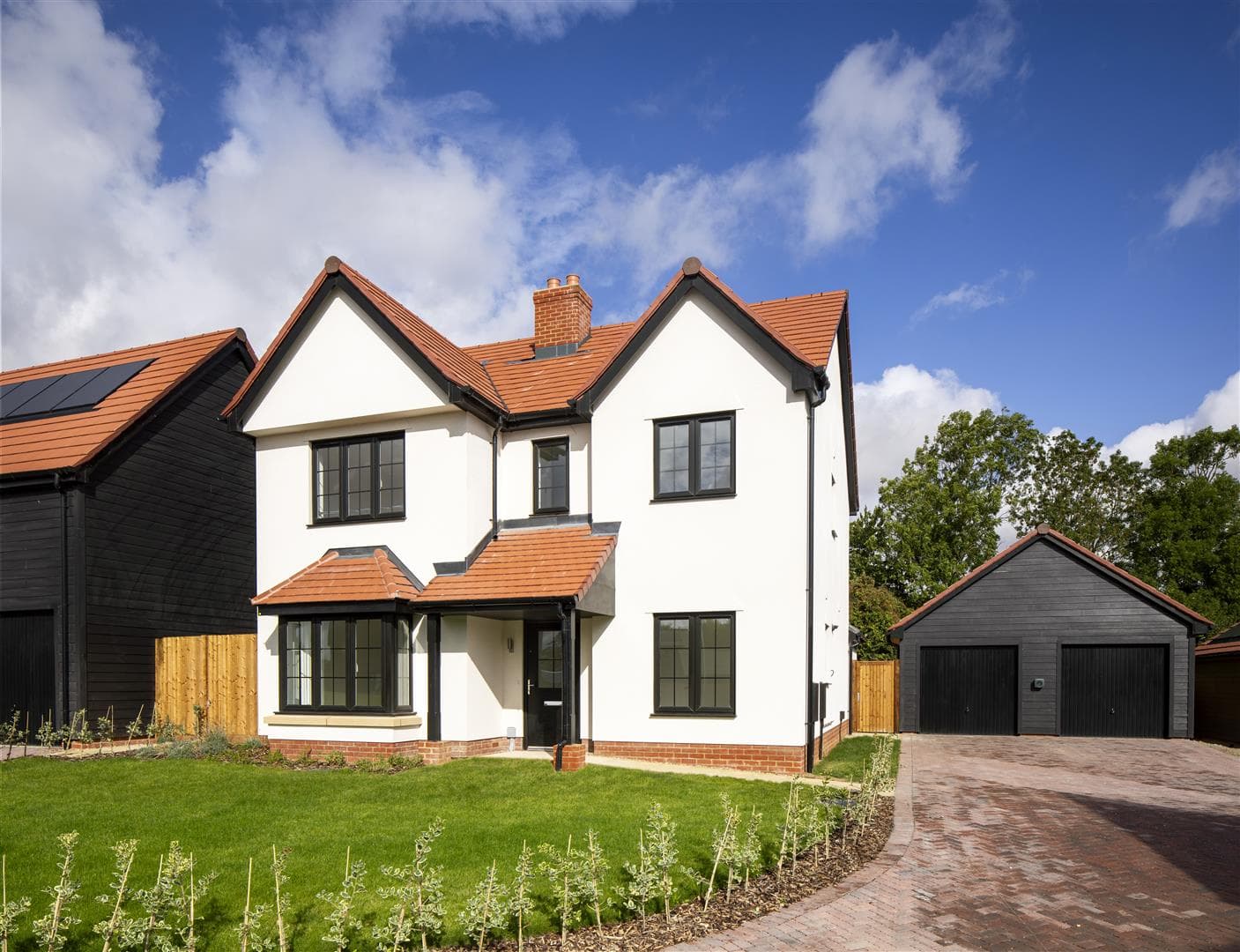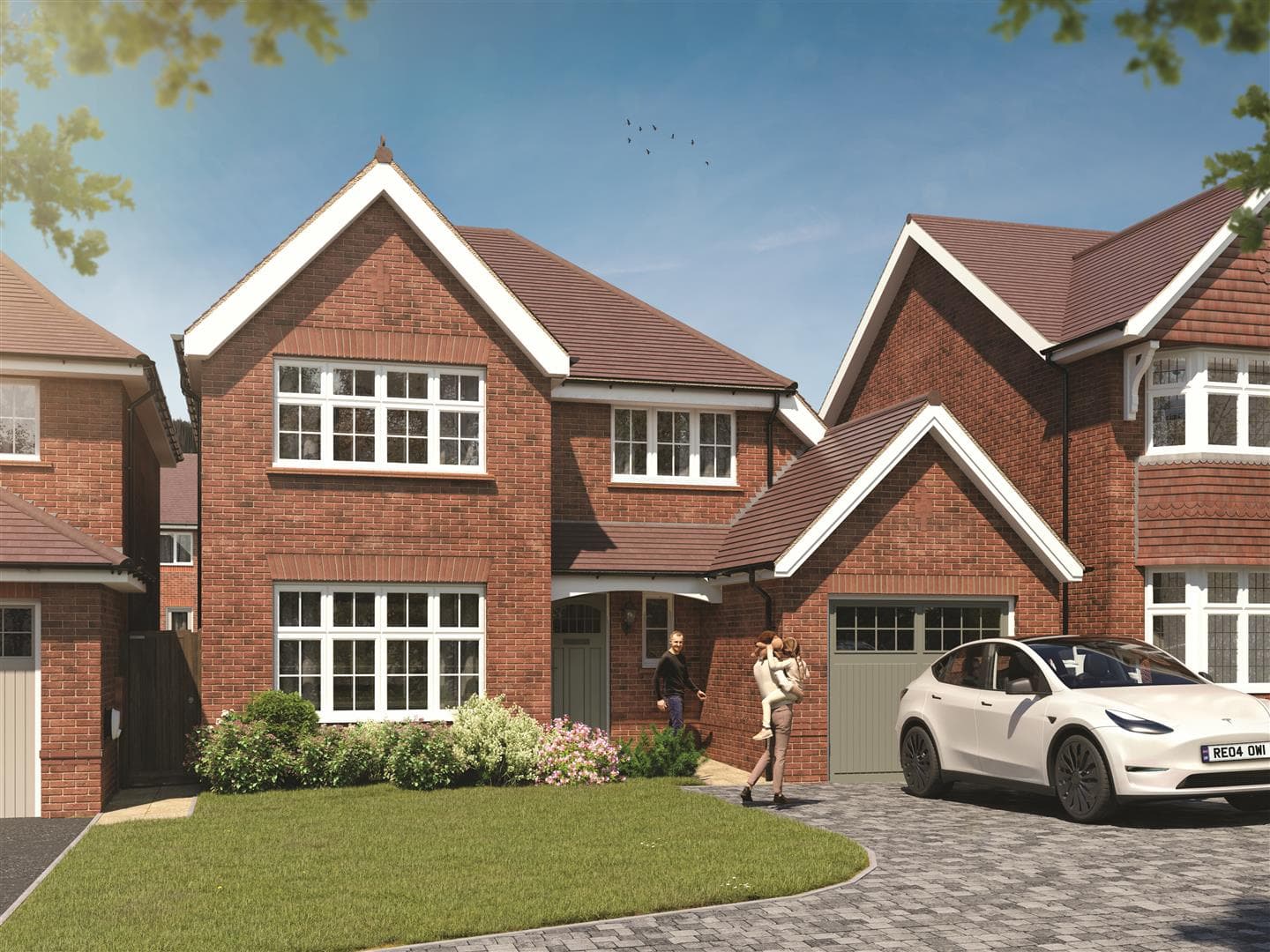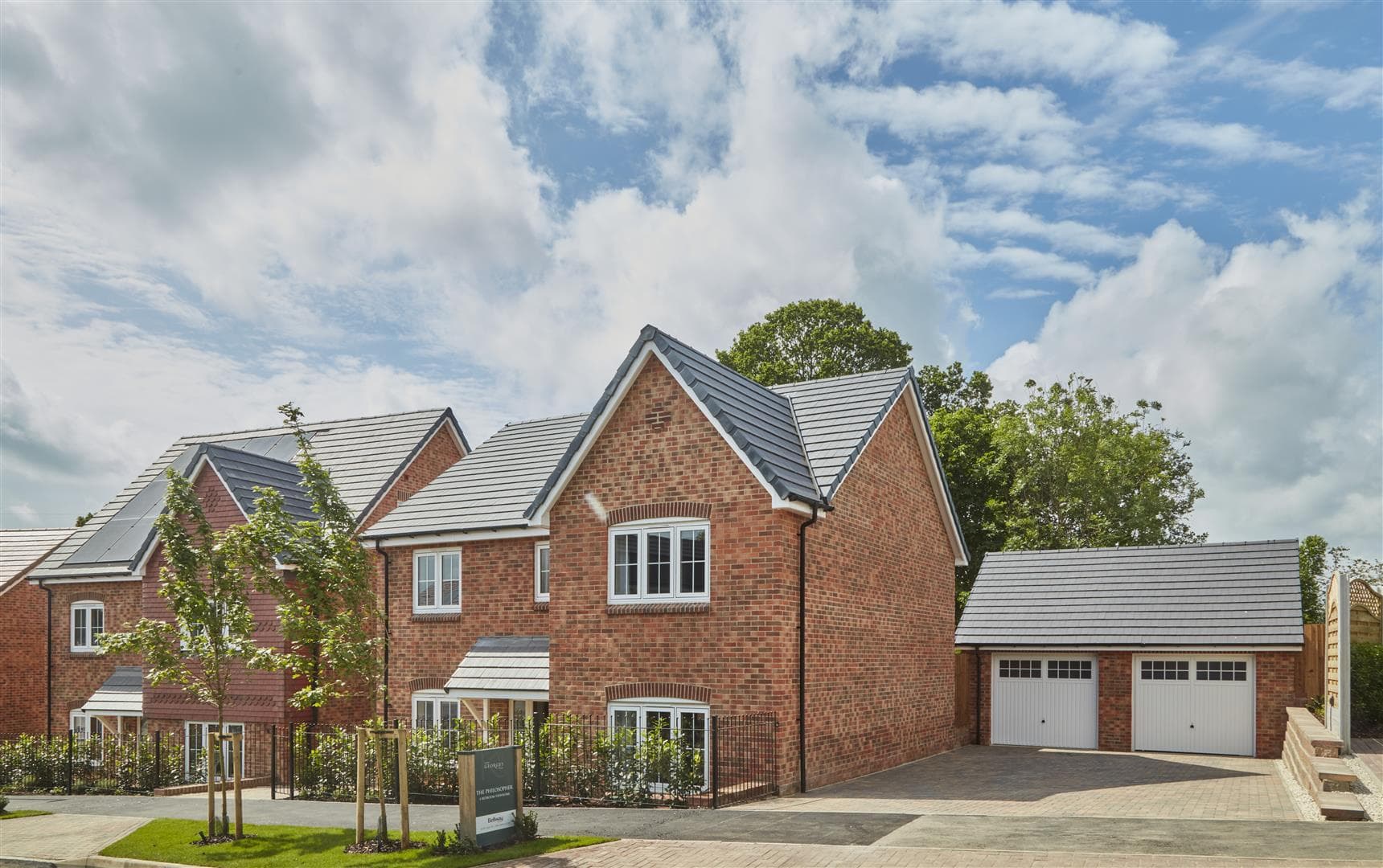READY FOR IMMEDIATE OCCUPATION!
Corontation Avenue, an exceptional 4 bedroom detached home, rich in contemporary style and designed to offer generous, flexible living spaces perfect for growing families or second-steppers seeking room to evolve.
At the heart of the home is a stunning open-plan layout that stretches its full length, thoughtfully zoned to create a bright, seamless flow. The dining area sits at the rear, featuring French doors that open onto the garden, effortlessly extending the living space outdoors in warmer months and providing charming views year-round.
The sleek galley kitchen forms a natural bridge between the dining and family areas. With a dual-aspect outlook to the front, the family area is a versatile retreat and ideal as a cosy snug, a children’s playroom, a sophisticated adult lounge, or a dedicated home office for those embracing flexible work.
A separate utility room, accessed from the dining area adds welcome convenience. With its own external door, it offers easy access to the garden and is especially practical for handling laundry or managing muddy boots and paws after outdoor adventures. The formal living room also enjoys a dual aspect, with a second set of French doors opening to the rear garden. In the hallway, a cloakroom and two storage cupboards provide smart solutions for everyday essentials.
Upstairs, four generously sized double bedrooms create a sense of comfort and privacy. Bedroom 1 features a dedicated dressing area leading to an en-suite shower room with bedroom 2 also benefitting from its own en-suite. Bedrooms 3 and 4 are served by the family bathroom and a landing cupboard completes the first floor, offering handy storage for household necessities.
Located just a short distance away are both excellent rail links from nearby Cuffley Station in under half a mile which offers trains into King’s Cross in just 40 minutes and road connections with the A10, M25 and A1(M) all easily accessible.
Ground Floor
Kitchen/Dining Area 5.52 x 6.18 (18'1" x 20'3")
Family Area 3.21 x 3.59 (10'6" x 11'9")
Utility Room 1.91 x 1.71 (6'3" x 5'7")
Living Room 3.45 x 6.31 (11'3" x 20'8")
W/C 0.9 x 1.94 (2'11" x 6'4")
First Floor
Bedroom 1 3.43 x 3.50 (11'3" x 11'5")
Dressing Area 2.01 x 2.91 (6'7" x 9'6")
En-Suite 1 2.36 x 1.91 (7'8" x 6'3")
Bedroom 2 3.51 x 3.31 (11'6" x 10'10")
En-Suite 2 2.24 x 1.40 (7'4" x 4'7")
Bedroom 3 3.51 x 2.91 (11'6" x 9'6")
Bedroom 4 3.19 x 2.73 (10'5" x 8'11")
Bathroom 3.19 x 2.1 (10'5" x 6'10")



