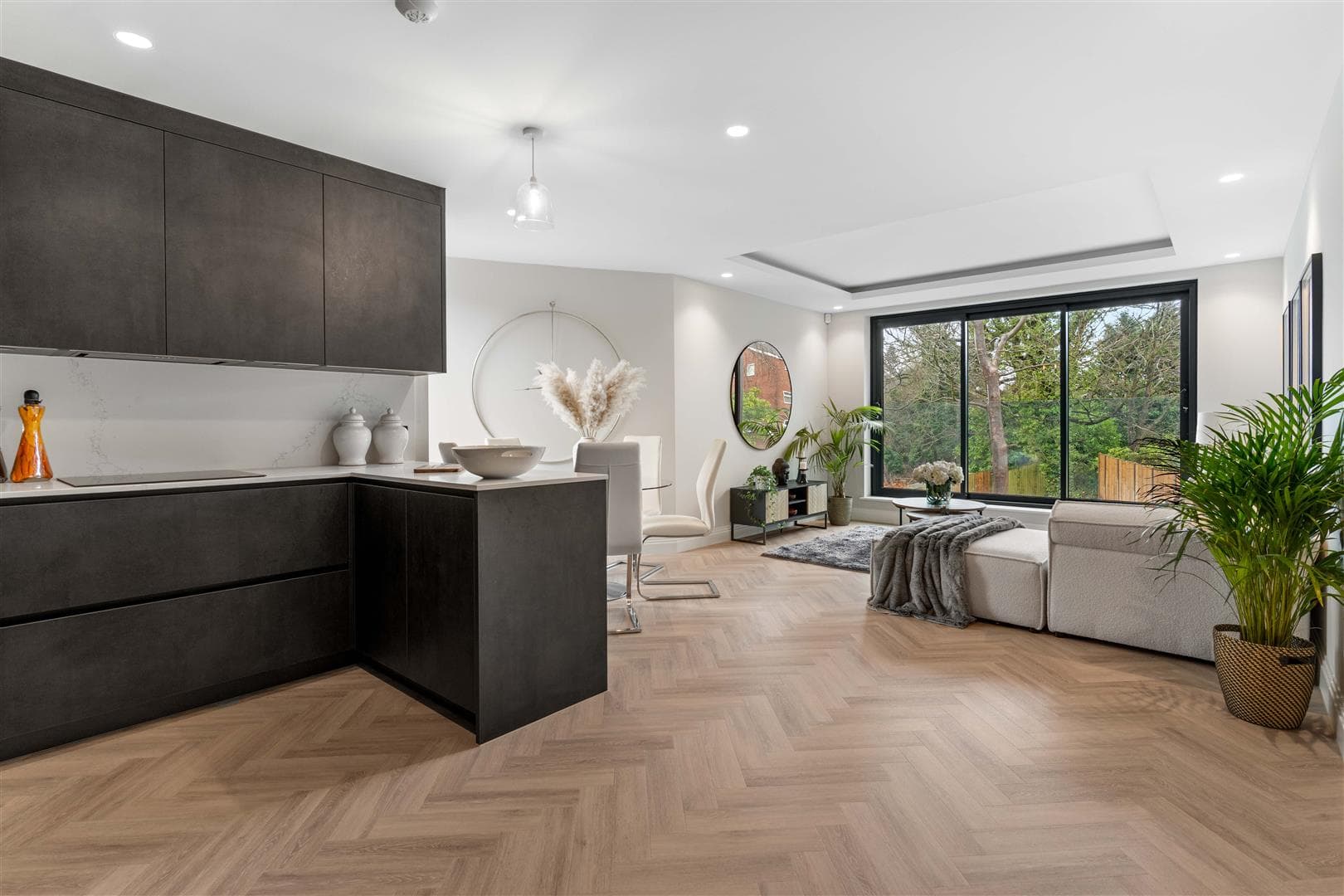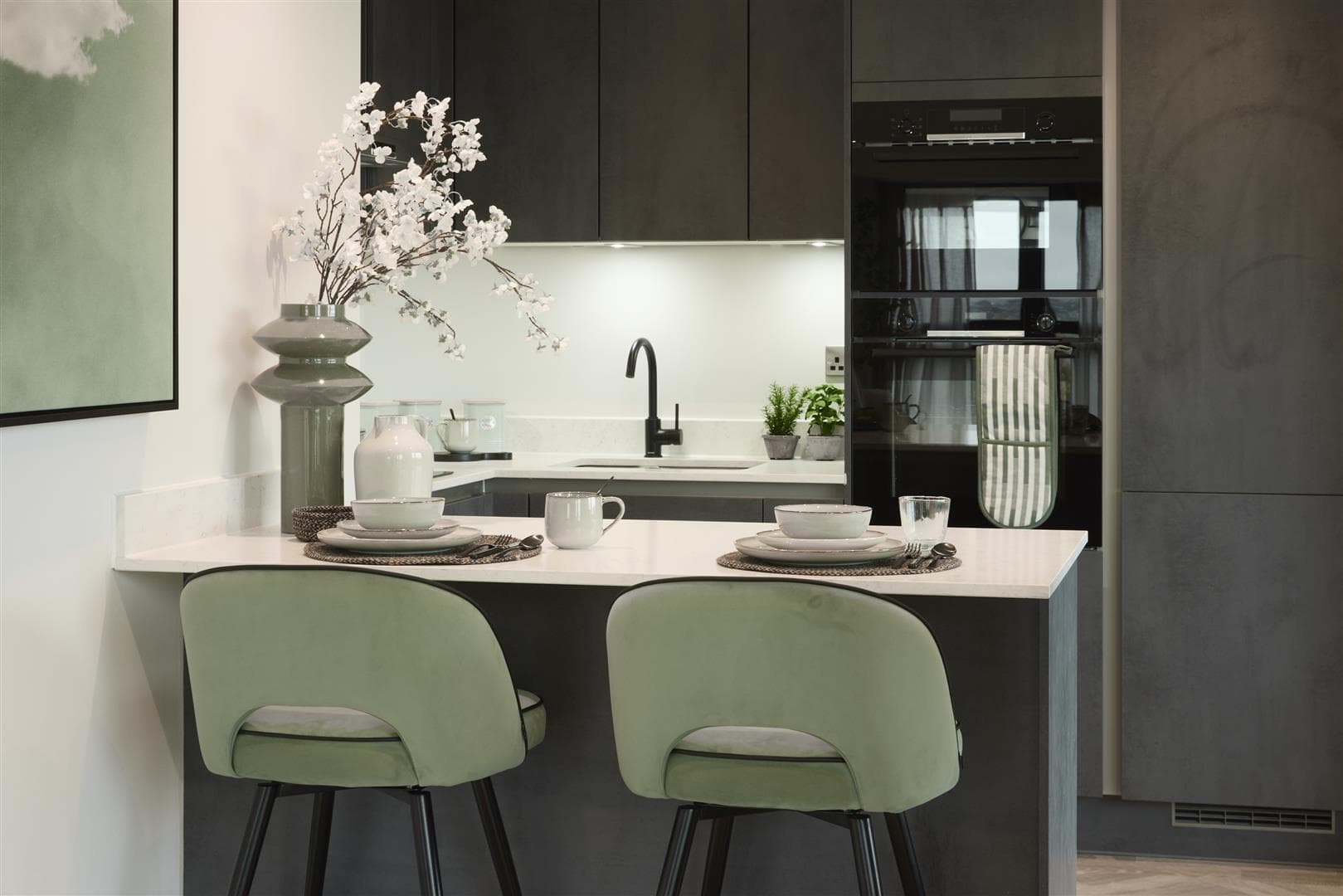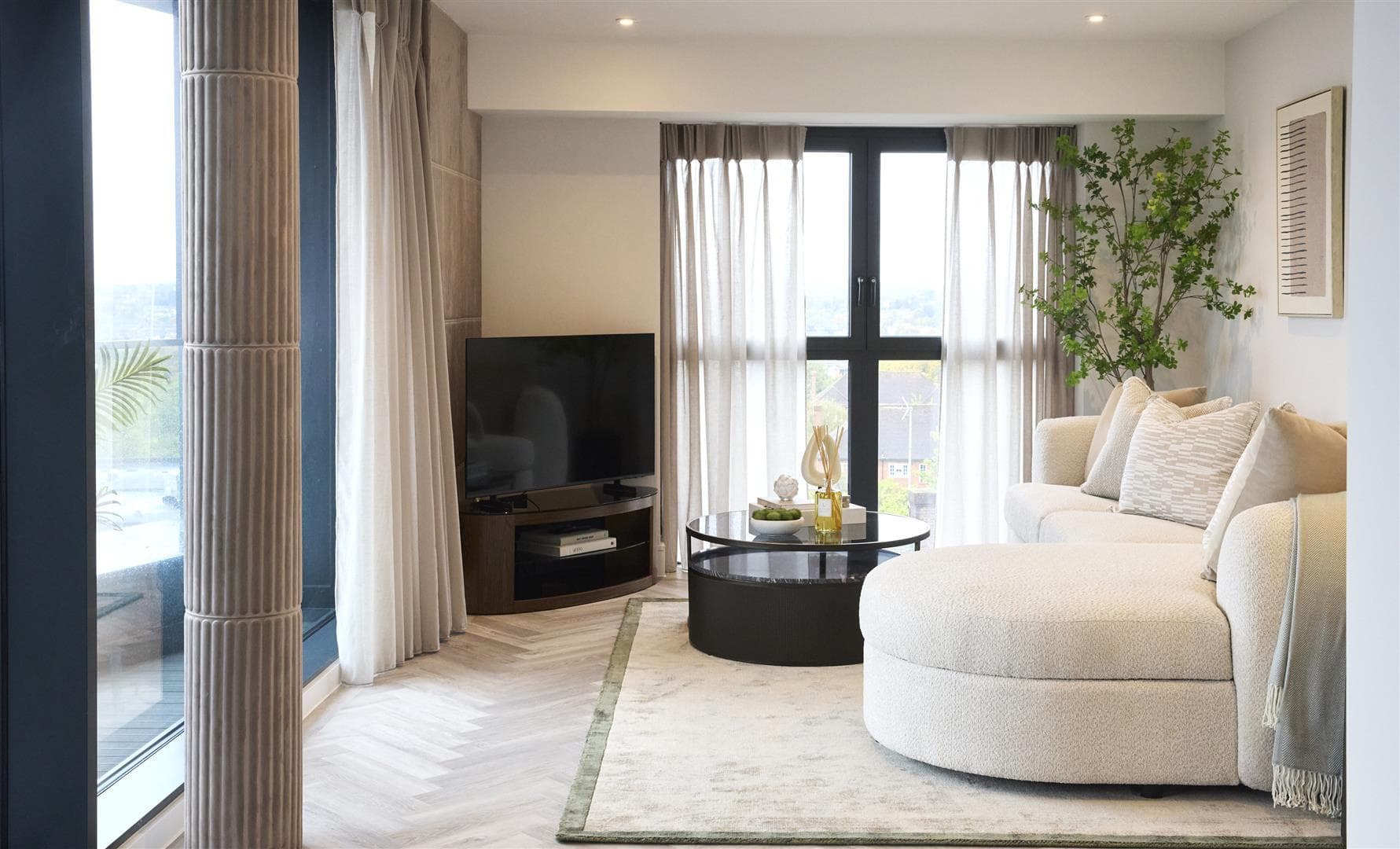AVAILABLE FOR IMMEDIATE OCCUPATION!
INCENTIVES AVAILABLE - CALL NOW TO FIND OUT MORE! *
Carlton House is a boutique collection of just eight 2 and 3 bedroom apartments with uninterrupted views over the historic daffodil lawn, Carlton House is perfectly situated within the development moments from the Residents Lawn Club facilities and wider country park.
This luxury 2 bedroom 881 sqft apartment located on the first floor comes with direct views over the historic Daffodil Lawn and views of the Grade II listed Mansion House. High ceilings allow light to flood the space providing a light and airy open plan living space, a large private balcony and dedicated parking space.
Set within the heart of Trent Park, located moments from the Residents' Only fully equipped gym and heated outdoor swimming pool. As a Trent Park Resident, you will also have access to private outdoor tennis courts and benefit from 24-hour security with a gated entrance. Trent Park is a unique place to live unlike any other development in London with only a short 26-minute commute to King's Cross Station and 413 acres of Country Park to explore, boasting the luxury of countryside living with all the convenience of the City. This property offers the perfect blend of nature and luxury living. Within the catchment area of many world-class schools, and just moments from Oakwood and Cockfosters in North London, this is an opportunity not to be missed.
* subject to terms and conditions
Hallway
Kitchen/Living/Dining Room 5.31m x 4.70m (17'5 x 15'5)
Bedroom One 3.89m x 3.40m (12'9 x 11'2)
Ensuite
Bedroom Two 3.89m x 3.18m (12'9 x 10'5)
Bathroom



