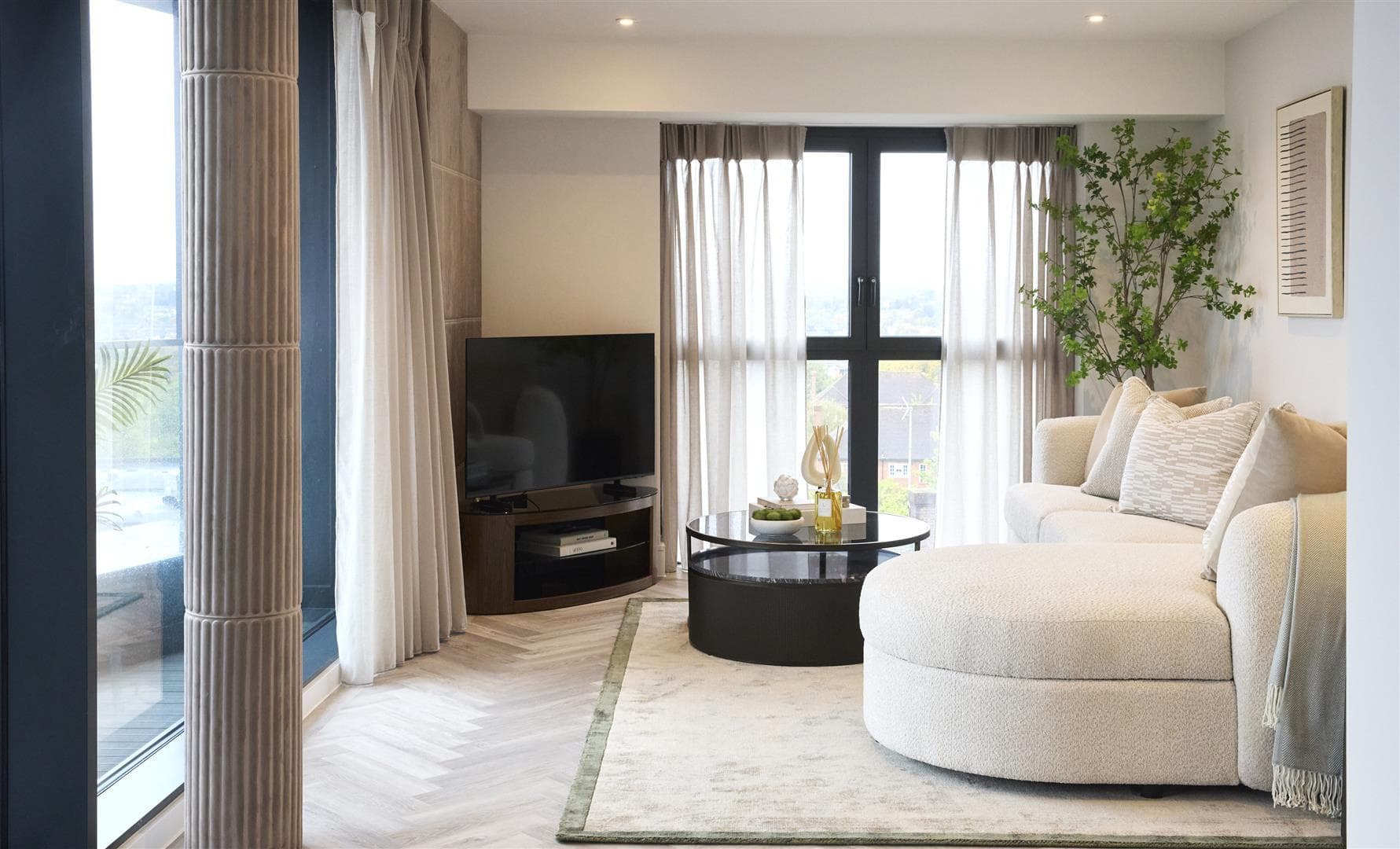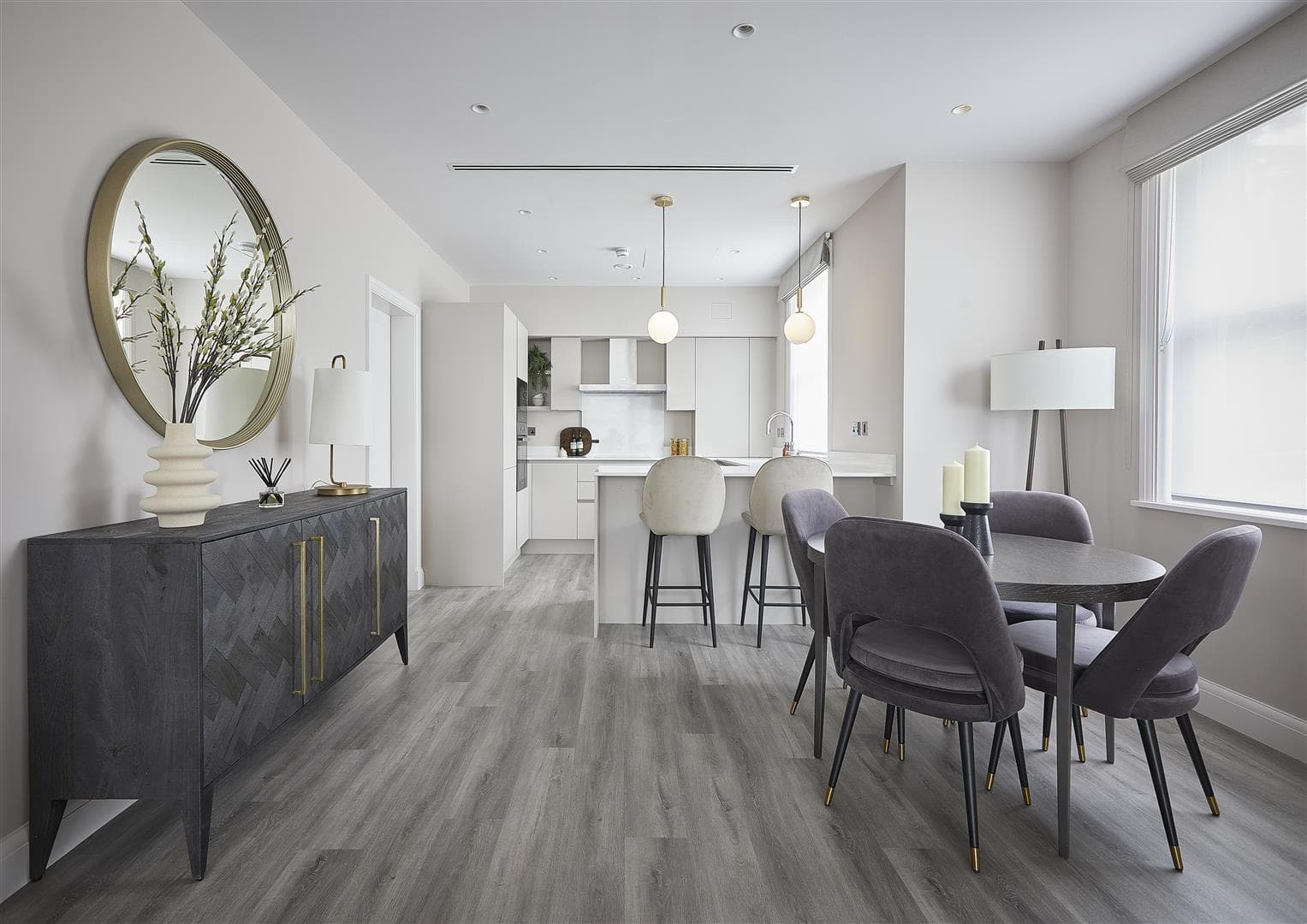AVAILABLE FOR IMMEDIATE OCCUPATION!
HOME OF THE MONTH!
SECURE YOUR DREAM HOME WITH £33,750 TOWARDS STAMP DUTY & £15,000 JOHN LEWIS VOUCHER!*
Welcome To Heathcote House. In one of Hadley Wood's most high sought-after locations discover nine contemporary apartments of exemplary designs.
Apartment 1 is a spectacular two bedroom, two bathroom ground floor garden apartment with allocated parking set within this gated exclusive new development.
Here is an address that truly offers its residents the lifestyle they have dreamed of.
Enjoy an abundance of greenery, golf courses and country walks, and all the benefits of desirable village surroundings, whilst being wonderfully close to the buzz of central London via excellent transport connections.
Built to the highest specification by award winning developers Artemi & Gibbs. Each apartment brings its own USP but we must mention the incredible garden apartments which all have their own exclusive external space the largest being 1345 sq ft. Other fantastic features include bespoke kitchens, Miele and Siemens appliances, Quooker Hot Water tap, stunning bathrooms, fitted wardrobes, CCTV, video entryphone, secure gated entrance, air conditioning to all principal rooms.
*subject to terms and conditions
**Please note internal images are of Apartment 4**
Hallway
Laundry Room
Bathroom
Living/Dining/Kitchen 11.96m x 3.96m (39'3 x 13'0)
Bedroom One 5.69m x 2.79m (18'8 x 9'2)
En-Suite
Bedroom Two 4.93m x 2.54m (16'2 x 8'4)
Terrace 6.10m x 4.06m (20'0 x 13'4)


