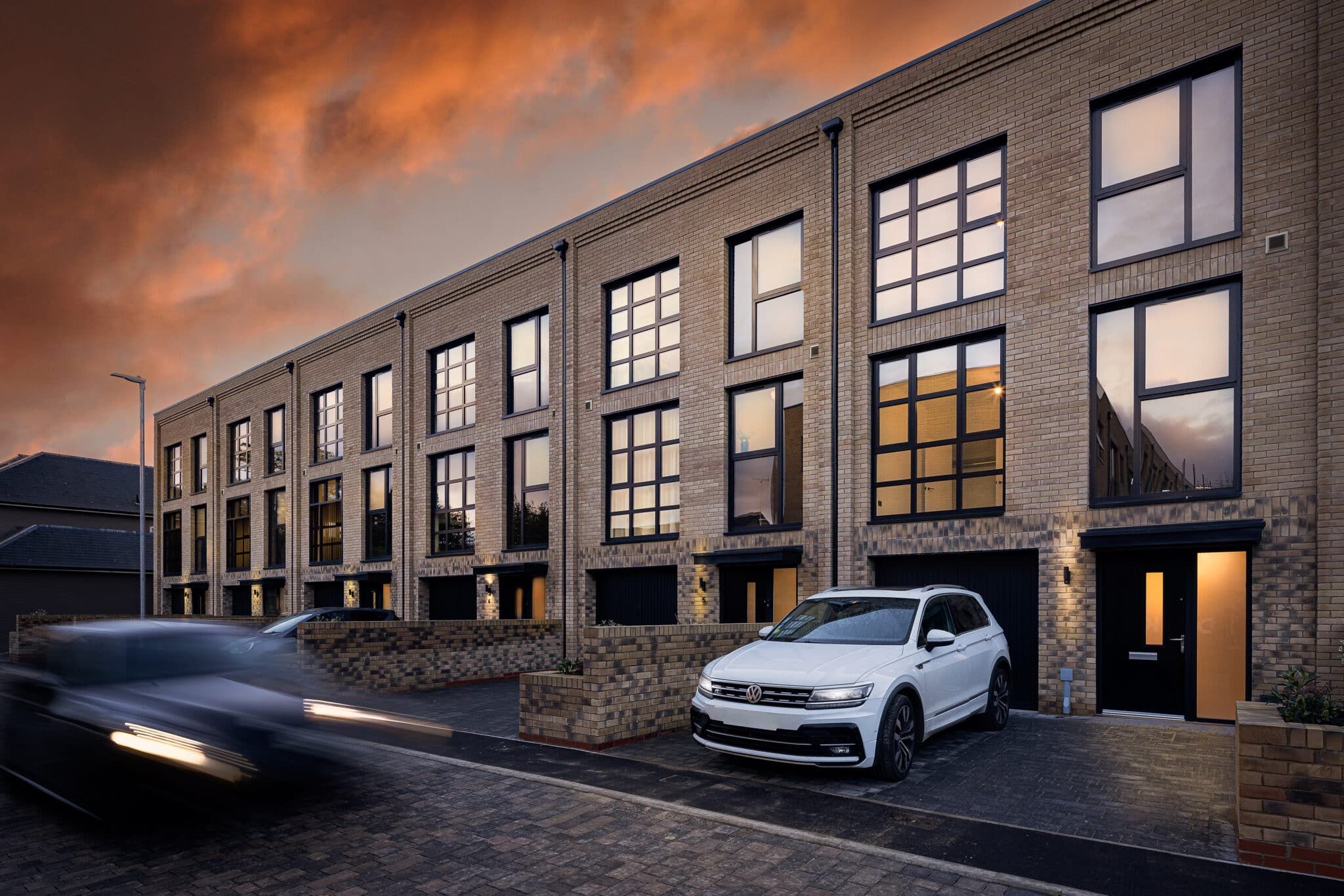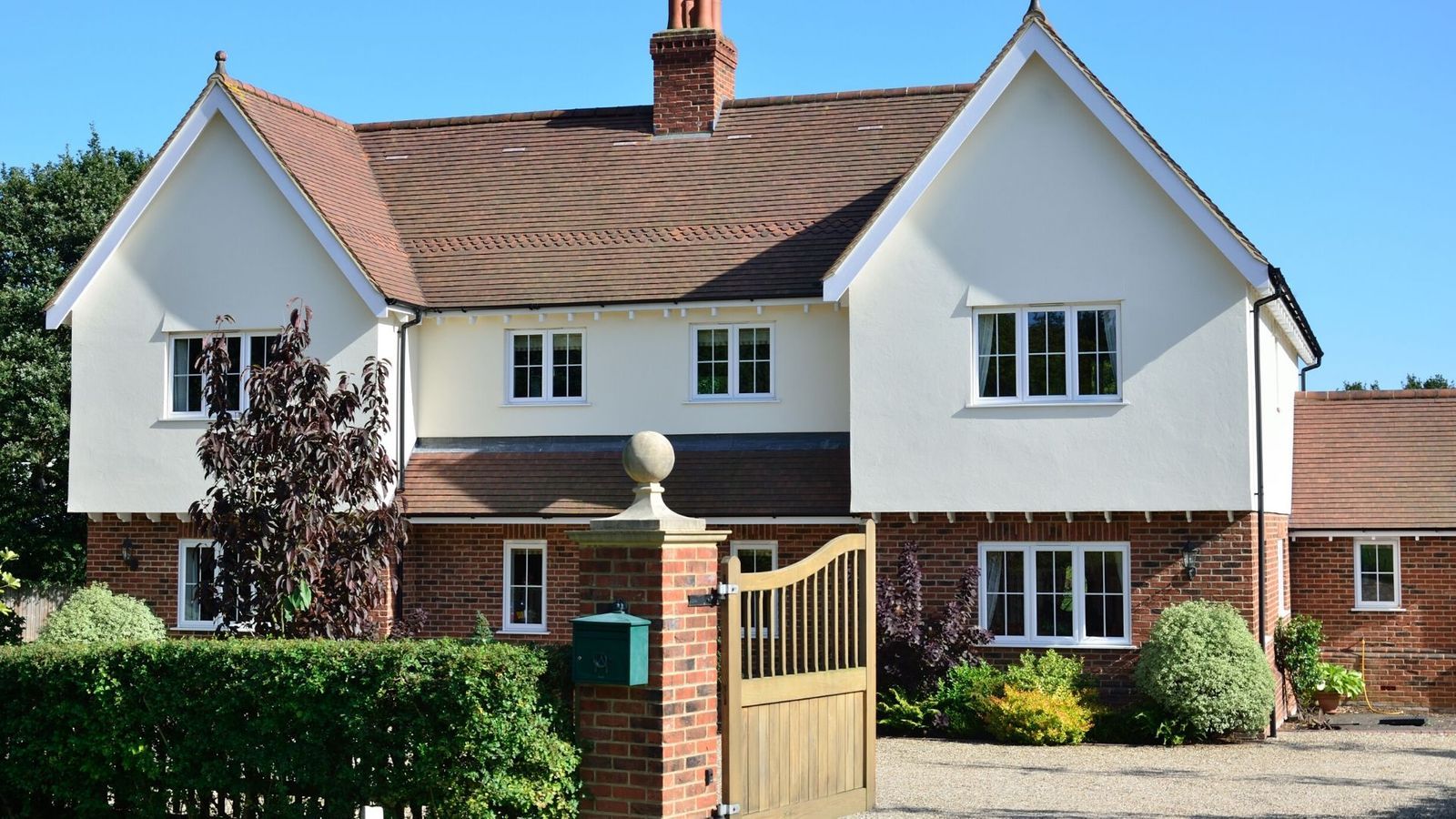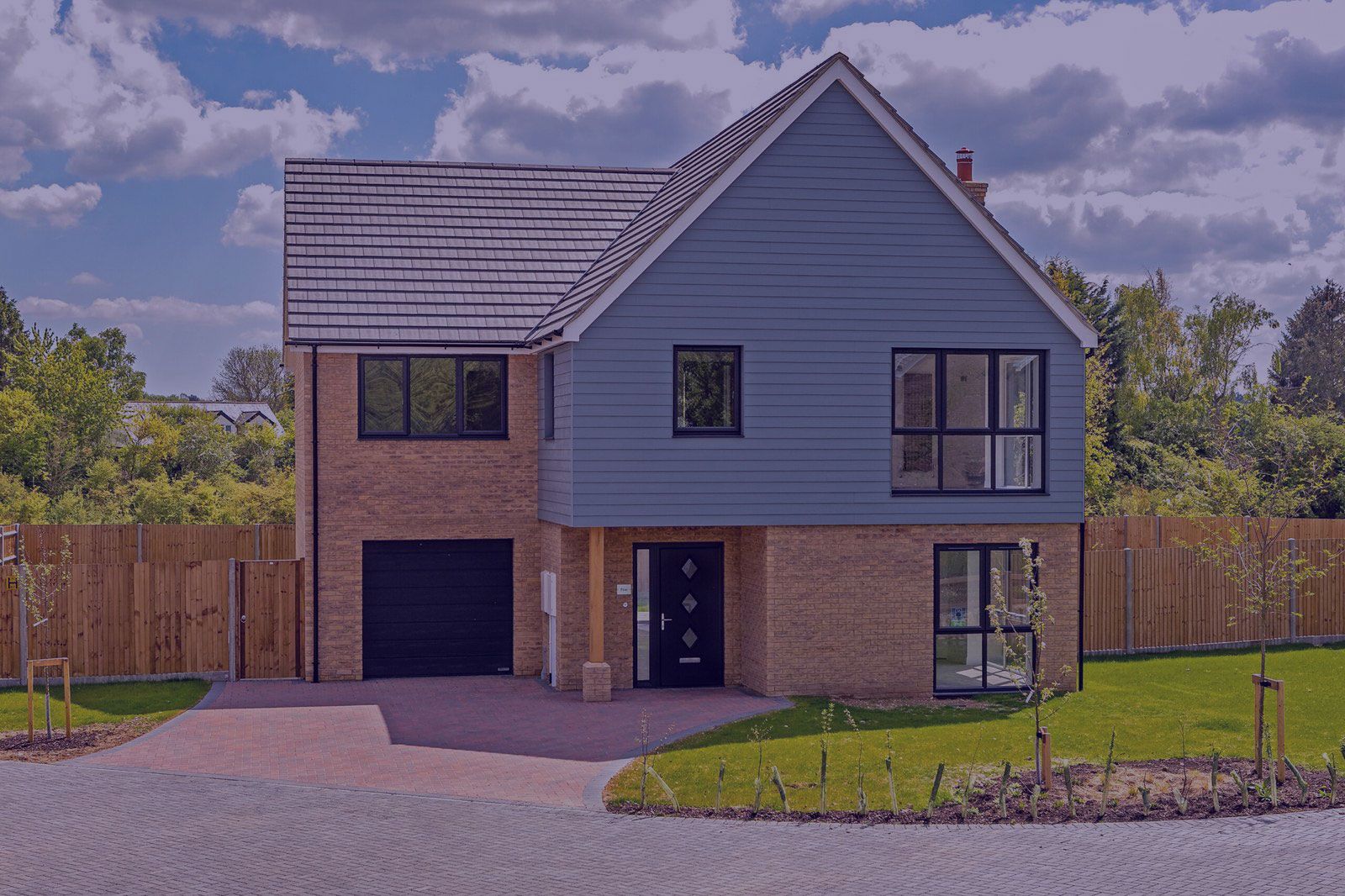
Welcome to Lanes Exclusive Homes
The very best selection of New Homes in North London, Hertfordshire and Essex.
We have a new build home to suit you
Lanes Exclusive Homes specialises in everything New Homes, offering a wide and varied selection of new homes across North London, Hertfordshire and Essex. Whether you are looking to make that first step on the ladder, looking for a more spacious family home or looking to downsize, we have a new build home to suit you.
New Homes Incentives

New Homes Incentives
Our developments offer a variety of incentives to get moving; these include Part Exchange, Assisted Move, Deposit Unlock, Stamp Duty contributions and many more. Just talk to one of our experienced team members for more details on how the different scheme works and which developments offer them. All the below are subject to terms and conditions. Please contact one of our experienced Sales Executives for more information.
Helping you step by step

Helping you step by step
Our highly trained and experienced team has years of experience within the new build sector and are well placed to guide you step by step with your purchase, from buying off-plan, bespoke finishes, to discussing different incentives such as Part Exchange and Assisted Move to ensure we find the deal that works best for you.
Featured Properties

Sign up for our newsletter
Subscribe to receive the latest property market information to your inbox, full of market knowledge and tips for your home.
You may unsubscribe at any time. See our Privacy Policy.



